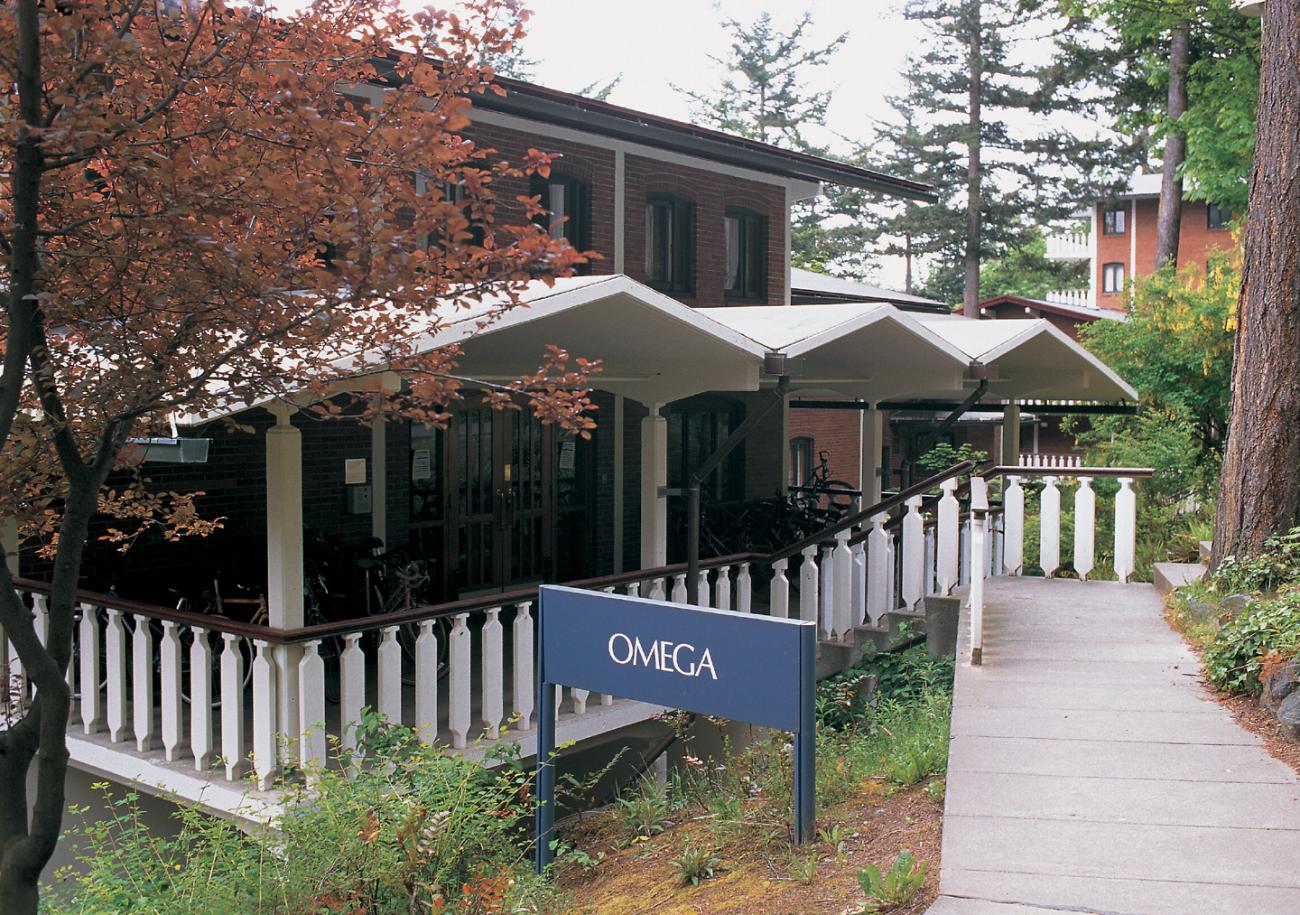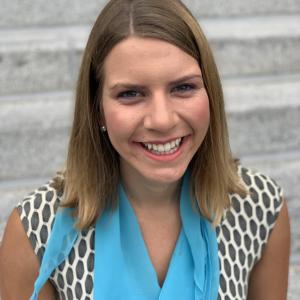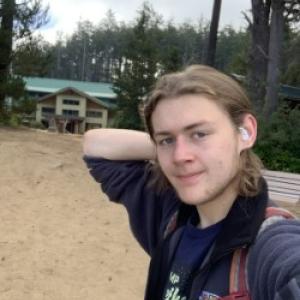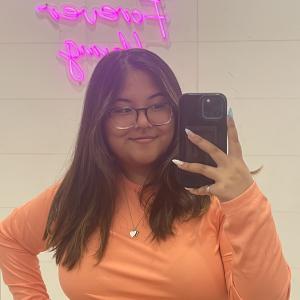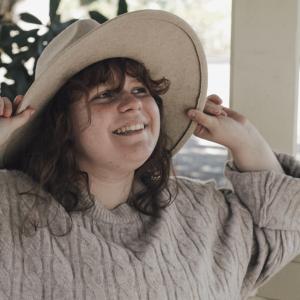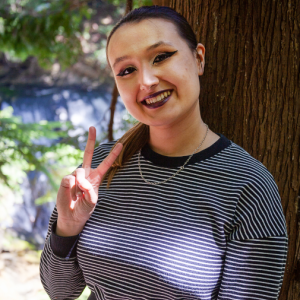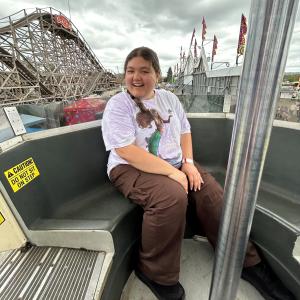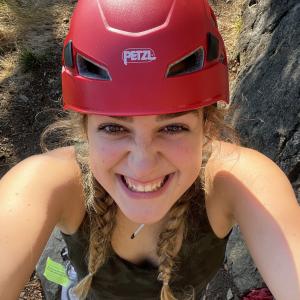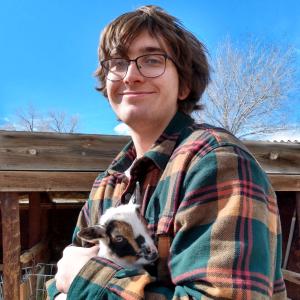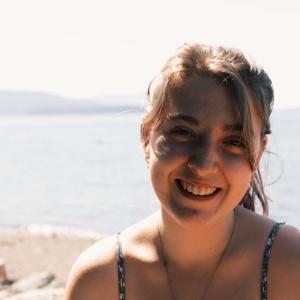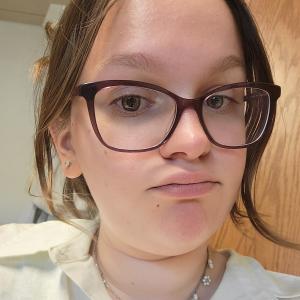Welcome to the SODA Community, featuring Sigma, Omega, Delta and Alpha up on the Ridge.
A location atop the hill between north and south campus means that classes, the rec-center, the library, and just about everything else is a short walk downhill from the Ridge. SODA offers its residents a smaller more personal community within each building, but also a sense of a larger community shared between its four buildings, where residents can get involved in multiple activities and find other residents with common interests.
Below you will find information like front desk hours, community updates, floor plans, professional live-in staff, and more.
Ridgeway Photo Tour
Need Help?
person Front Desk
Location: Ridgeway Commons
Finals Week Desk Hours:
Monday, June 10: 1-9pm
Tuesday, June 11: 1-9pm
Wednesday, June 12: 10am - 9pm
Thursday, June 13: 10am - 9pm
Friday, June 14: 10am - 5pm
Ridgeway Commons Desk Closed During Summer
Desk phone: 360-650-3032
help Other assistance
7am - 9pm
Monday - Friday:
phone 360-650-3555
WWU Police Non-Emergency
phone 360-935-1309
Resident Advisor On-Call
9pm - 7am
phone 360-935-1309
Apartment Advisor On-Call
mail Mailing Address
Resident's Name
Hall name + room number
516 High Street
Bellingham, WA 98225
Construction Updates
construction Current Projects
Sigma Video Tour
Video featuring a virtual "tour" of Ridgeway Sigma.
Room Layout
Furnishing
Beds, Twin XL mattresses, chairs, desks and wardrobes
Bed Storage Space(Inches)
Low/High Single : 8.2 – 30.7
Loft: desks fit comfortably underneath – actual size varies
Bunk: 8.2
*Bed parts required for configurations other than low single
Room Dimensions:
Average double room: approx. 176 sq. ft.
Flooring: Vinyl tile
Lighting: Desk and ceiling lights
Please note: actual room layouts may vary
Omega Video Tour
Video featuring a virtual "tour" of Ridgeway Omega.
Room Layout
Furnishing
Beds, Twin XL mattresses, chairs, desks and wardrobes
Bed Storage Space (inches)
Low/High Single: 8.25 – 30.75
Loft: desks fit comfortably underneath – actual size varies
Bunk: 8.25
*Bed parts required for configurations other than low single
Room Dimensions
Average double room: approx. 176 sq. ft.
Flooring
Vinyl tile
Lighting
Ceiling and desk lights
Please note: actual room layouts may vary
Delta Video Tour
Video featuring a virtual "tour" of Ridgeway Delta.
Room Layout
Furnishing
Beds, Twin XL mattresses, chairs, desks and wardrobes
Bed Storage Space (inches):
Low/High Single : 8.25 – 30.75
Loft: desks fit comfortably underneath – actual size varies
Bunk: 8.25
*Bed parts required for configurations other than low single
Room Dimensions
Average double room: approx. 176 sq. ft.
Flooring
Vinyl tile
Lighting
Ceiling and desk lights
Please note: actual room layouts may vary.
Alpha Video Tour
Video featuring a virtual "tour" of Ridgeway Alpha.
Room Layout
Beds, Twin XL mattresses, chairs, desks and wardrobes
Bed Storage Space (inches):
Low/High Single : 8.25 – 30.75
Loft: desks fit comfortably underneath – actual size varies
Bunk: 8.25
*Bed parts required for configurations other than low single
Room Dimensions
Average double room: approx. 176 sq. ft.
Flooring
Vinyl tile
Lighting
Wardrobe and desk lights, standing lamp
Please note: actual room layouts may vary.
Community Features
Lounges
Sigma 220B: Pool table
Sigma 221B: Main lounge
Sigma 321: Study lounge
Sigma 423: TV lounge
Alpha 113A: Main lounge
Alpha 128A: Foosball
Alpha 214A: TV lounge
Delta 221D: Main lounge (w/ ping-pong table)
Delta 224D: Piano lounge
Omega 110: Quiet lounge
Omega 205C: Main lounge
Omega 227C: Foosball
Omega 307C: TV lounge
Bike Storage
Sigma: Outdoor Bike Storage
Omega: Outdoor Bike Storage
Delta: Outdoor Bike Storage
Alpha: Outdoor Bike Storage
Mailboxes
Sigma 219B
Omega 229
Delta 223
Alpha 114
Vending Machines
Near Alpha 225
Near Delta 324D
Omega 110 & 111
Laundry Rooms
Sigma 305B: Washers, dryers and a sink
Omega 130: Three washers and three dryers
Delta 313: Three washers and three dryers
Alpha 227: Three washers and three dryers
Kitchens
Sigma 222B & 321: Two-burner electric stove (no oven) and sink
Alpha 214A: Two-burner stove (no oven) and sink
Alpha 313A: Four-burner electric stove, mini-oven, sink and dining table for four
Delta 224D: Two-burner electric stove (no oven), microwave, sink, a few cabinets and some counter space
Delta 324D & 422D: Four-burner electric stove, mini-oven, sink and dining table for four
Omega 110: Four-burner electric stove, full-size oven, sink and some counter space
Omega 307C: Two-burner electric stove (no oven), sink and dining table for four

