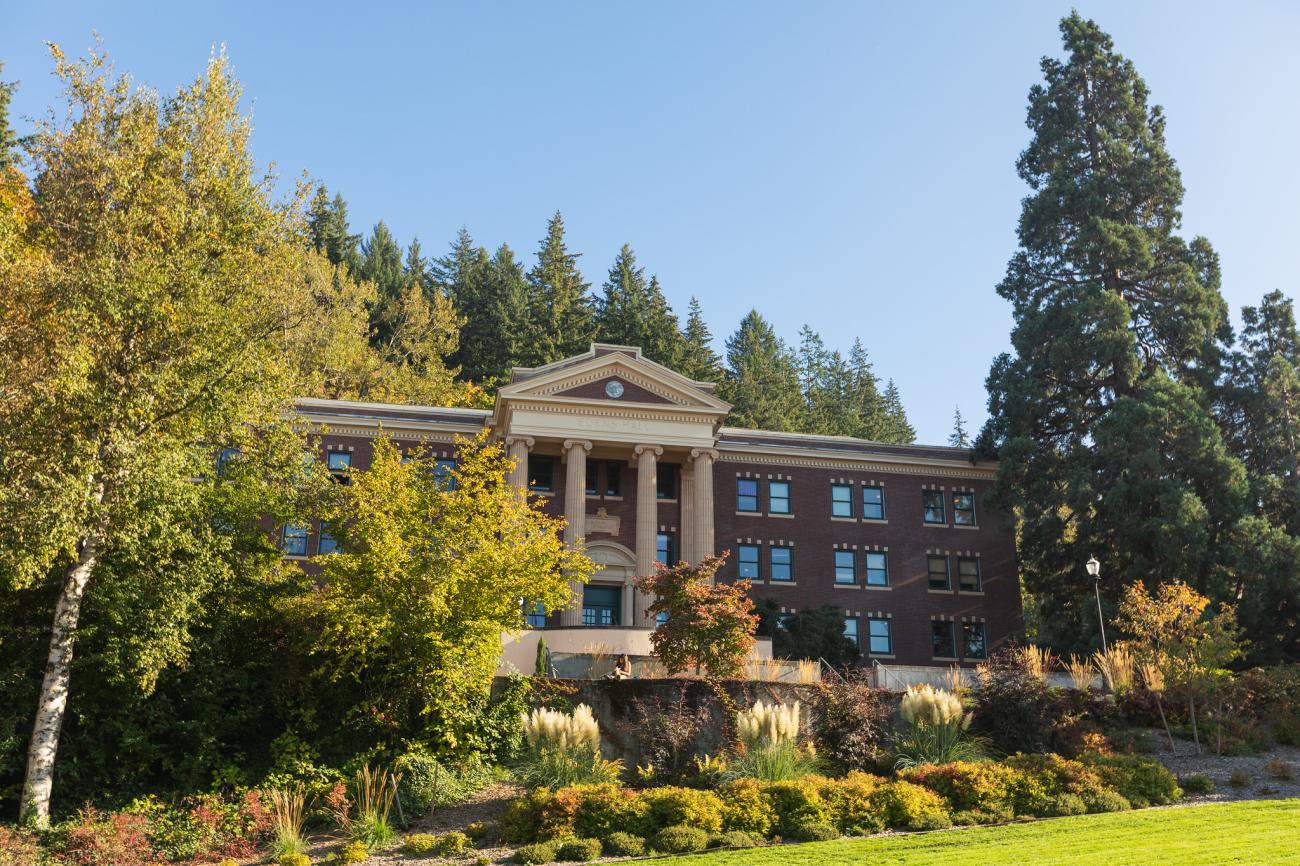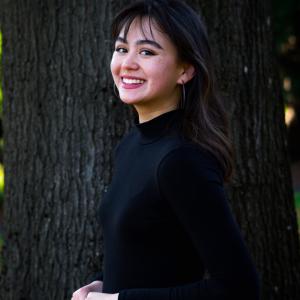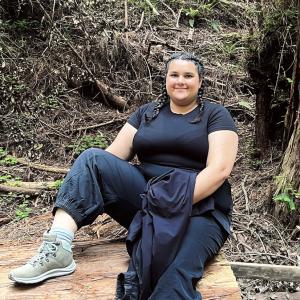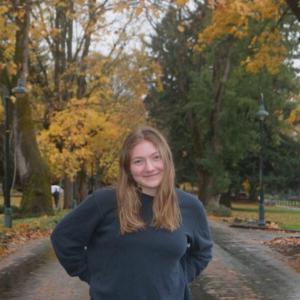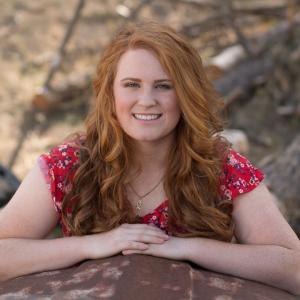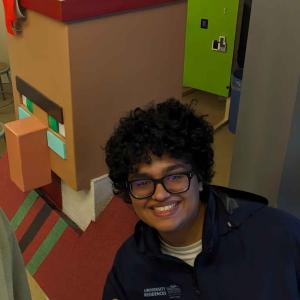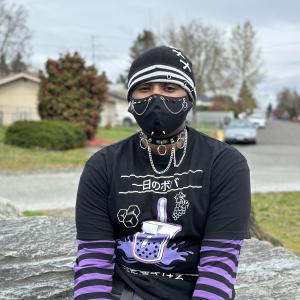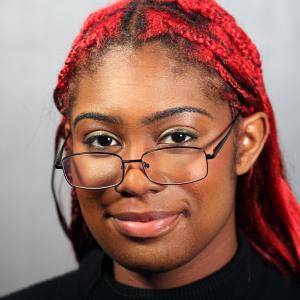Welcome to the Edens-Higginson community, also known as E-Higgy, on North Campus.
One of the great things about Edens-Higginson is the variety of features that the community has to offer. Higginson has some of the best lounges on campus and great balcony views of Bellingham, especially at night! In Edens Hall you will find the community’s front desk and suite style rooms prioritized for our honors students. Over in Edens North you'll find the kitchen, a great lounge for events or studying.
Below you will find information like front desk hours, community updates, floor plans, professional live-in staff, and more.
North Campus Photo Tour
Need Help?
person Front Desk
Location: Edens Hall first floor entrance
Finals Week Desk Hours:
Monday, June 10: 1-9pm
Tuesday, June 11: 1-9pm
Wednesday, June 12: 10am - 9pm
Thursday, June 13: 10am - 9pm
Friday, June 14: 10am - 5pm
Edens-Higginson Desk Closed During Summer
Desk phone: 360-650-3681
help Other assistance
7am - 9pm
Monday - Friday:
phone 360-650-3555
WWU Police Non-Emergency
phone 360-303-2949
Resident Advisor On-Call
9pm - 7am
phone 360-303-2949
Resident Advisor On-Call
mail Mailing Address
Resident's Name
Hall name + room number
516 High Street
Bellingham, WA 98225
Construction Updates
construction Current Projects
Edens Hall Video Tour
Video featuring a virtual "tour" of Edens Hall.
Room Layout
arrow_forward Click here for Edens Hall floor plans
ROOM FEATURES
- Bedroom Dimensions: 175 – 310 square feet (triple/double)
- Flooring: Carpet
- Lighting: Ceiling lights in bedroom
FURNITURE FEATURES
- Bedroom Furnishings: Beds, Twin XL mattresses, desk chairs, desks, and wardrobes
- Storage Space Under Bed: 8.25 – 30.75 inches
Furniture Layout:
- Applicable Furniture Layouts shown above are provided for reference at move-in.
- Residents can change configuration as desired ensuring proper safety is maintained.
- These standards also provide residents with guidelines on how to properly reset the furniture before move-out. FAILURE to follow guidelines MAY result in charges to the student's account.
NOTE: Actual features may vary by space.
Edens North Video Tour
Video featuring a virtual "tour" of Edens North.
Room Layout
arrow_forward Click here for Edens North floor plans
ROOM FEATURES
- Bedroom Dimensions: 135 – 210 square feet (triple, double, single)
- Flooring: Vinyl tile
- Lighting: Ceiling lights in bedroom
FURNITURE FEATURES
- Bedroom Furnishings: Beds, Twin XL mattresses, desk chairs, desks, and wardrobes
- Storage Space Under Bed: 8.25 – 30.75 inches
Furniture Layout:
- Applicable Furniture Layouts shown above are provided for reference at move-in.
- Residents can change configuration as desired ensuring proper safety is maintained.
- These standards also provide residents with guidelines on how to properly reset the furniture before move-out. FAILURE to follow guidelines MAY result in charges to the student's account.
NOTE: Actual features may vary by space.
Higginson Hall Video Tour
Video featuring a virtual "tour" of Higginson Hall.
Room Layout
arrow_forward Click here for Higginson Hall floor plans
ROOM FEATURES
- Bedroom Dimensions: 150 – 190 square feet (double)
- Flooring: Carpet
- Lighting: Ceiling lights in bedroom
FURNITURE FEATURES
- Bedroom Furnishings: Beds, Twin XL mattresses, desk chairs, desks, and wardrobes
- Storage Space Under Bed: 8.25 – 30.75 inches
Furniture Layout:
- Applicable Furniture Layouts shown above are provided for reference at move-in.
- Residents can change configuration as desired ensuring proper safety is maintained.
- These standards also provide residents with guidelines on how to properly reset the furniture before move-out. FAILURE to follow guidelines MAY result in charges to the student's account.
NOTE: Actual features may vary by space.
Community Features
Lounges
Edens Hall 214: Atrium lounge
Edens Hall 317 & 417: Floor lounges
Edens North 134: TV lounge
Edens North 234: Main lounge (w/pool and ping-pong tables)
Higginson Hall 168: Fishbowl lounge
Higginson Hall 180: TV lounge (w/pool table)
Higginson Hall 384, 494, 594: Floor lounges
Mailboxes
Edens Hall 117
Higginson Hall 174
Laundry Rooms
EN 245: Contains five washers and eight dryers
HG 161: Contains four washers, six dryers and a sink
Vending Machines
Near Edens North 134
Near Higginson Hall 161
Bike Storage
Edens Hall: Indoor Bike Storage
Edens North: Indoor Bike Storage
Higginson Hall: Covered Bike Storage
Gender Neutral Areas
Higginson Hall: Gender neutral areas available
Kitchens
Edens North 236: Contains a four-burner electric stove, full-size oven, full-size refrigerator, microwave, sink, plenty of counter space and cupboards.
Higginson Hall 180B: Contains a four-burner electric stove, full-size oven, full-size refrigerator, microwave, sink and limited counter space.

