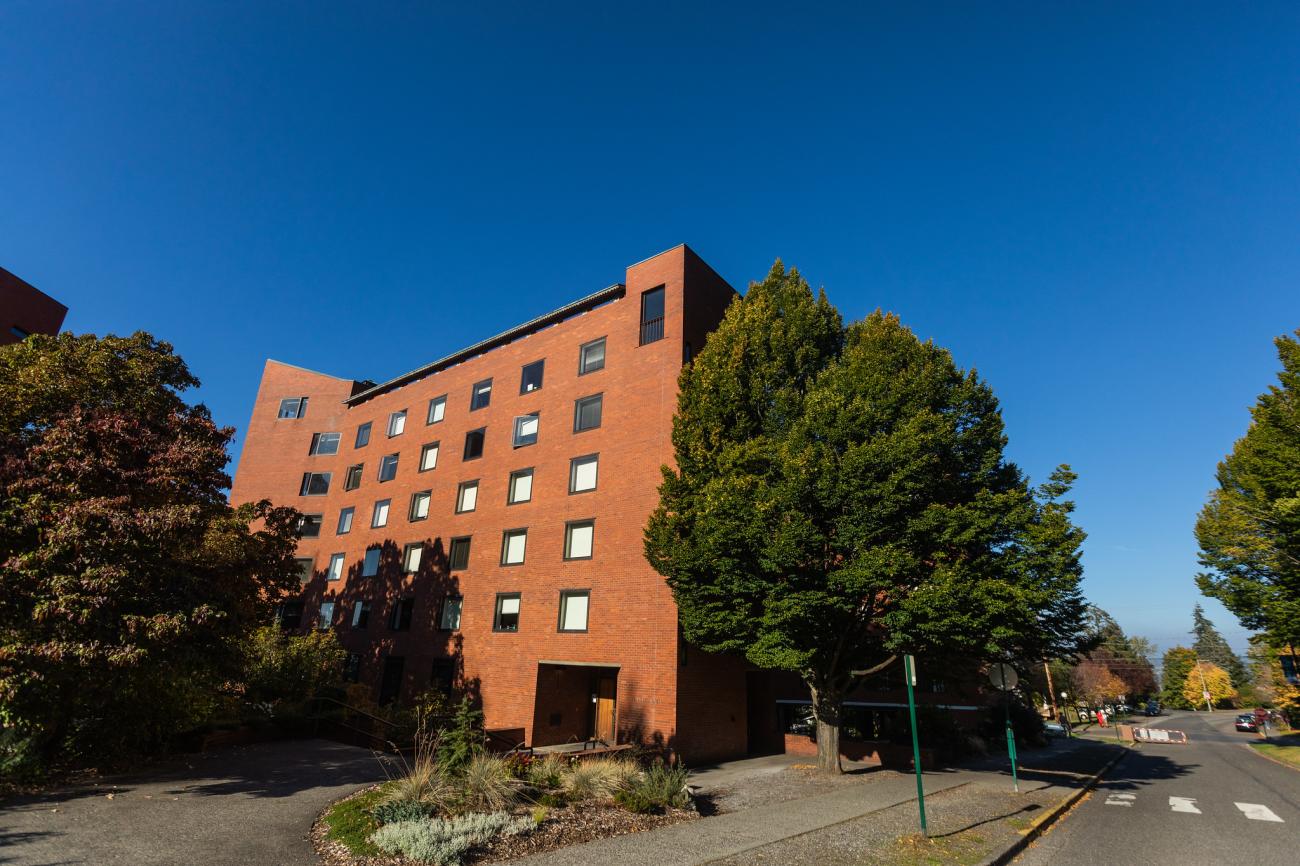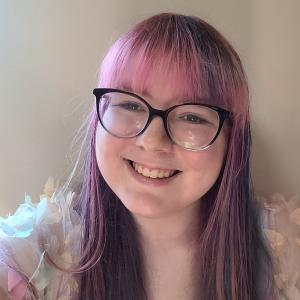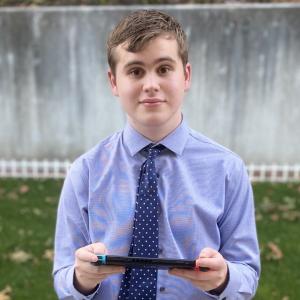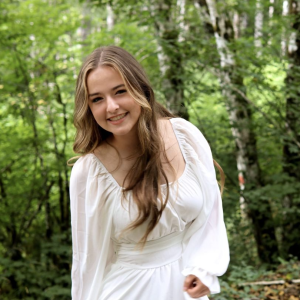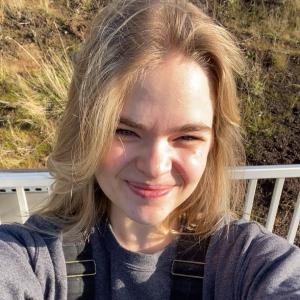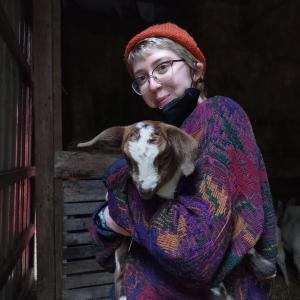Welcome to the Nash Hall Community on North Campus.
Nash residents share community bathrooms of the same gender on separate floors. These single, double and triple occupancy rooms are accessed by interior corridors. A large main lounge with a kitchen as well as a piano and fireplace is a great place for social activities. Smaller lounges are located on each floor, along with kitchenettes that students can use to cook, warm up food, or hang out around meals. The laundry room is located on the basement level with a game room offering a pool table and Ping-Pong. A computer lab, TV lounge with a big screen TV, study areas, and a sundeck are also available to Nash residents. Covered outdoor spaces are provided for bikes, as well as picnic tables, and a basketball, volleyball and tennis court shared with the Mathes Hall neighbors.
Below you will find information like front desk hours, community updates, floor plans, professional live-in staff, and more.
North Campus Photo Tour
Need Help?
person Front Desk
Location: Nash 153
Finals Week Desk Hours:
Monday, June 10: 1-9pm
Tuesday, June 11: 1-9pm
Wednesday, June 12: 10am - 9pm
Thursday, June 13: 10am - 9pm
Friday, June 14: 10am - 5pm
Nash Desk Closed During Summer
Desk phone: 360-650-4850
help Other assistance
7am - 9pm
Monday - Friday:
phone 360-650-3555
WWU Police Non-Emergency
phone 360-303-2802
Resident Advisor On-Call
9pm - 7am
phone 360-303-2802
Resident Advisor On-Call
mail Mailing Address
Resident's Name
Hall name + room number
516 High Street
Bellingham, WA 98225
Construction Updates
construction Current Projects
Room Layout
ROOM FEATURES
- Bedroom Dimensions: 85 – 230 square feet (triple, double, single)
- Flooring: Vinyl Tile
- Lighting: Ceiling lights in bedroom
FURNITURE FEATURES
- Bedroom Furnishings: Beds, Twin XL mattresses, desk chairs, desks, and wardrobes
- Storage Space Under Bed: 8.25 – 30.75 inches
Furniture Layout:
- Applicable Furniture Layouts shown above are provided for reference at move-in.
- Residents can change configuration as desired ensuring proper safety is maintained.
- These standards also provide residents with guidelines on how to properly reset the furniture before move-out. FAILURE to follow guidelines MAY result in charges to the student's account.
NOTE: Actual features may vary by space.
Floor Plans
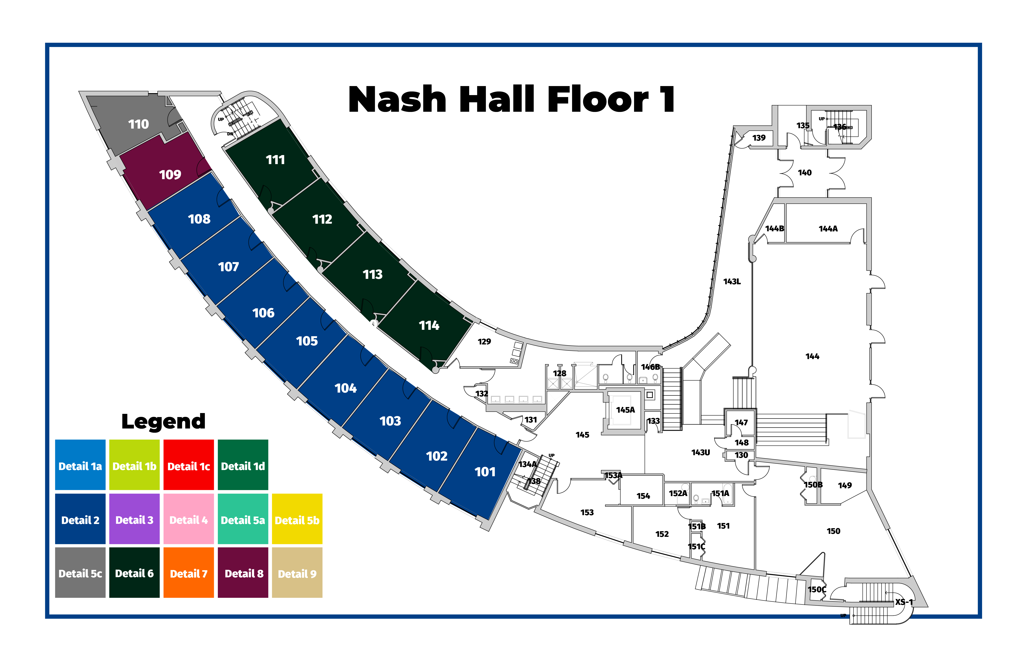
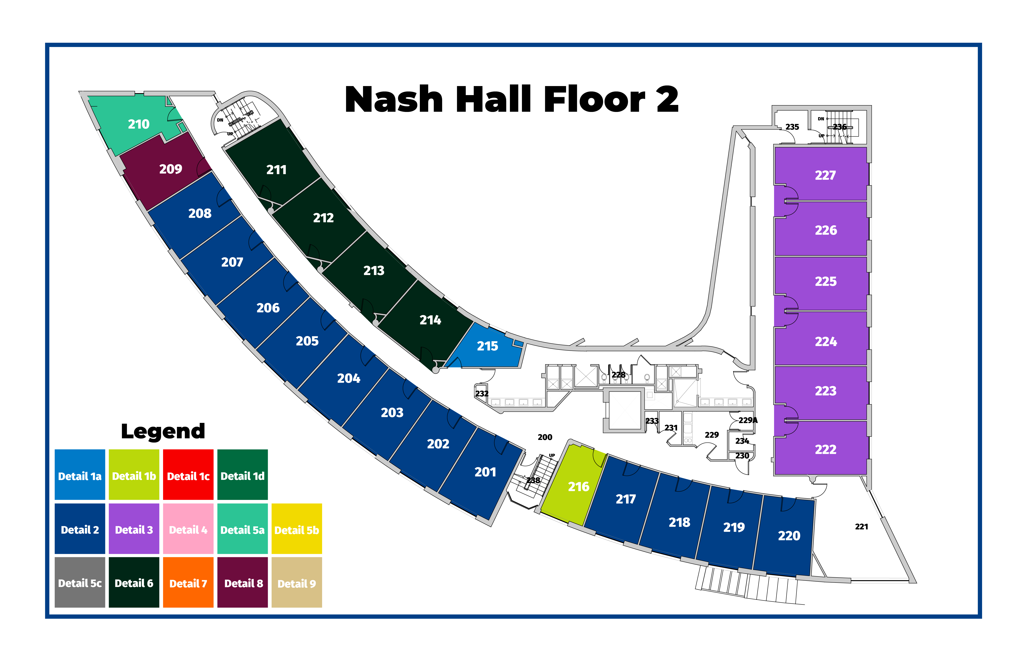
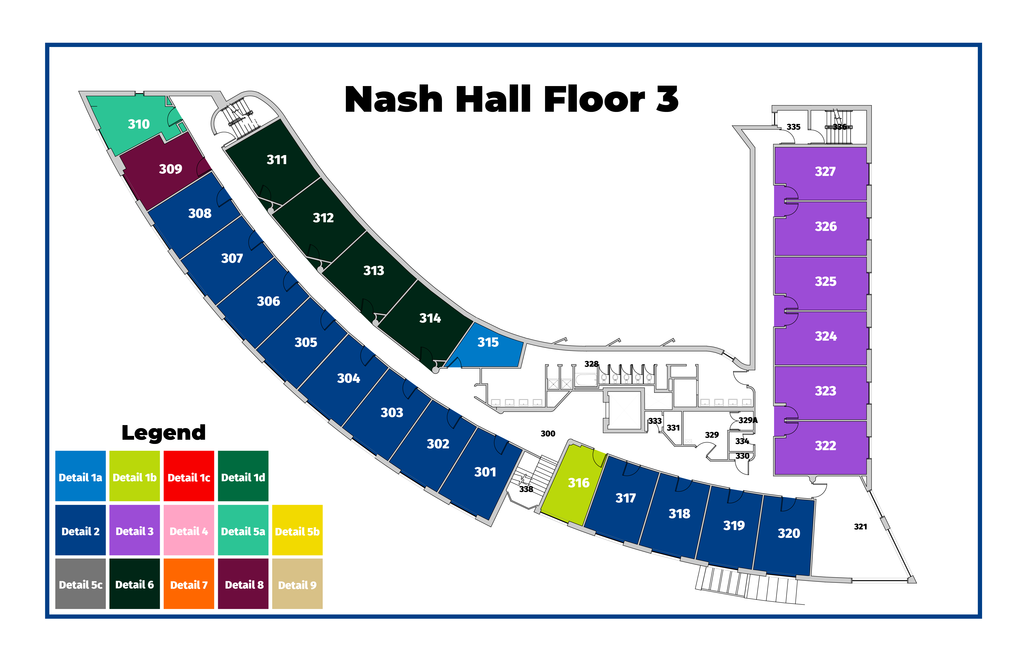
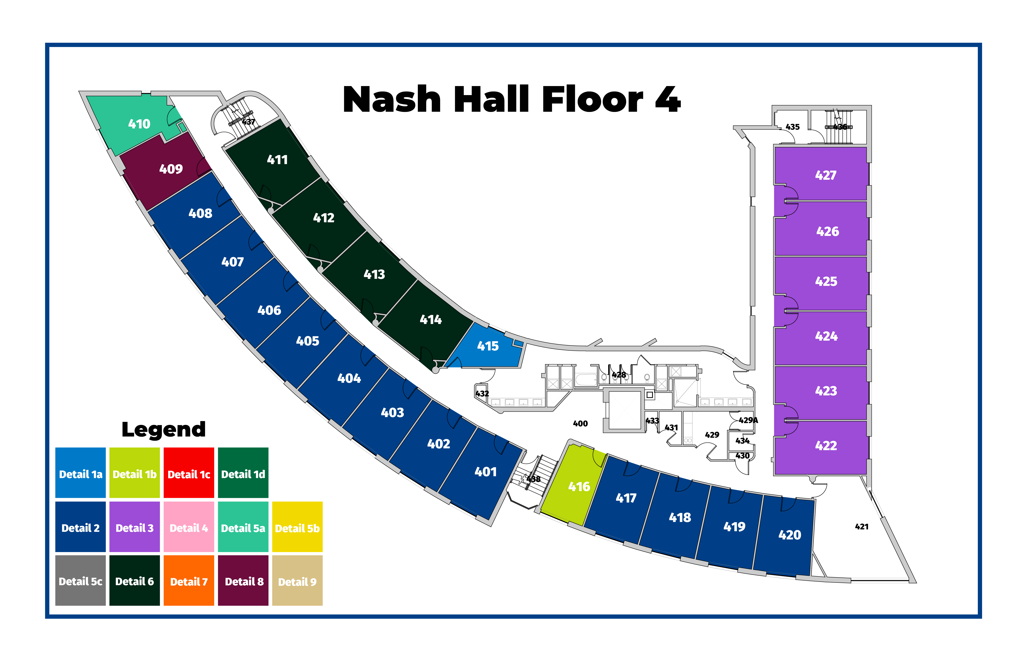
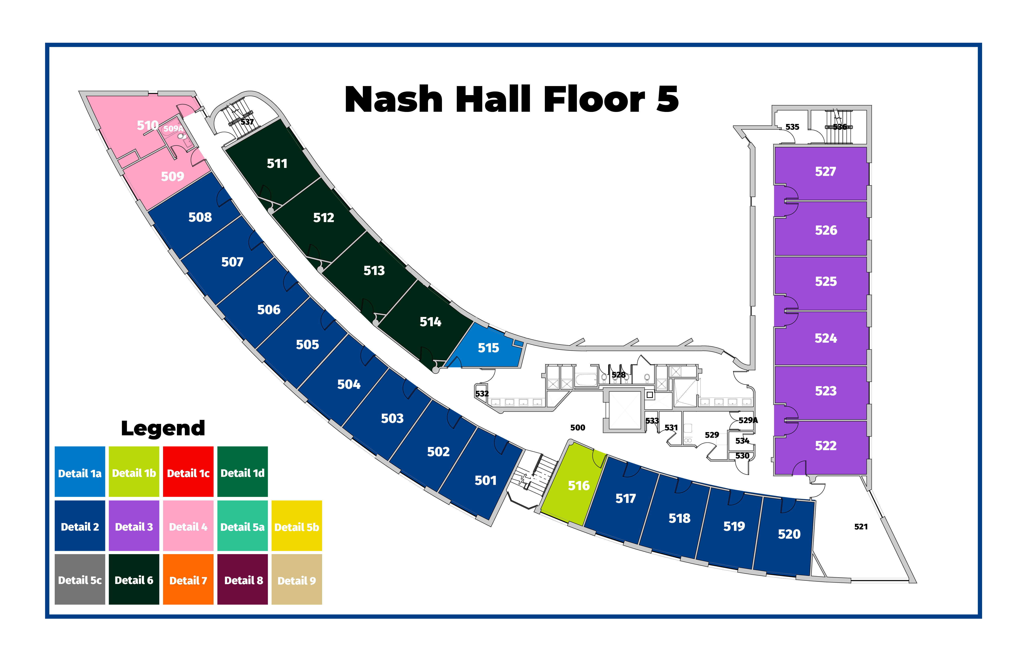
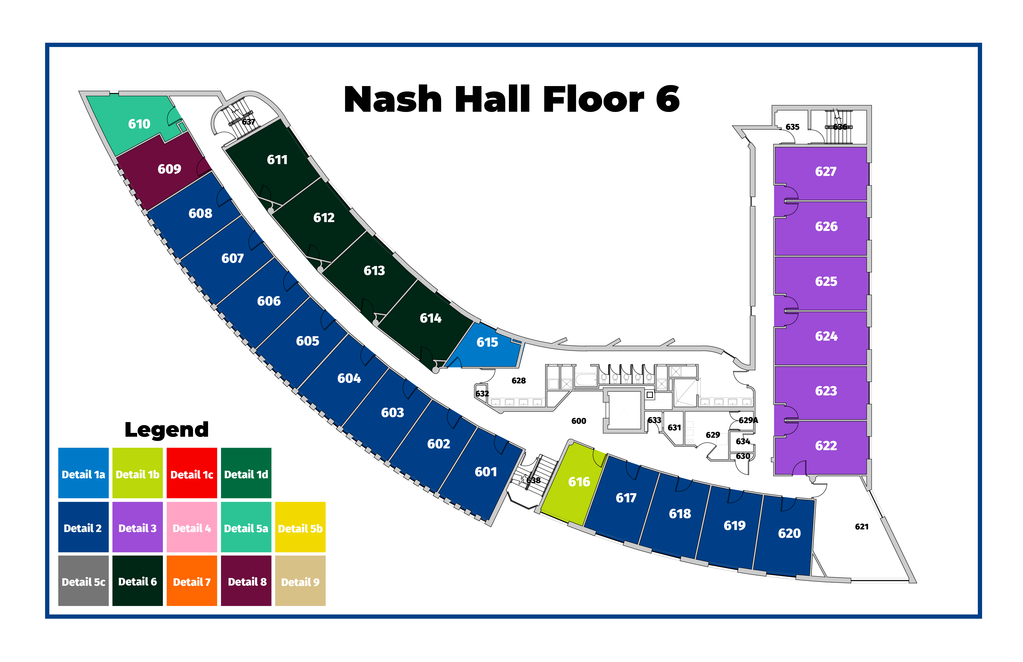
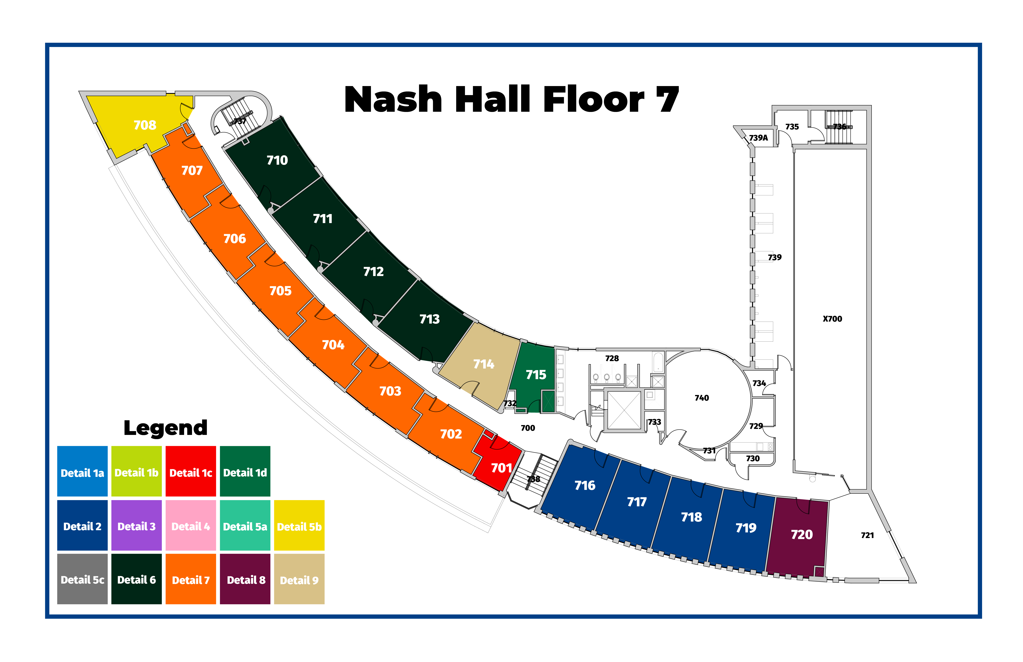
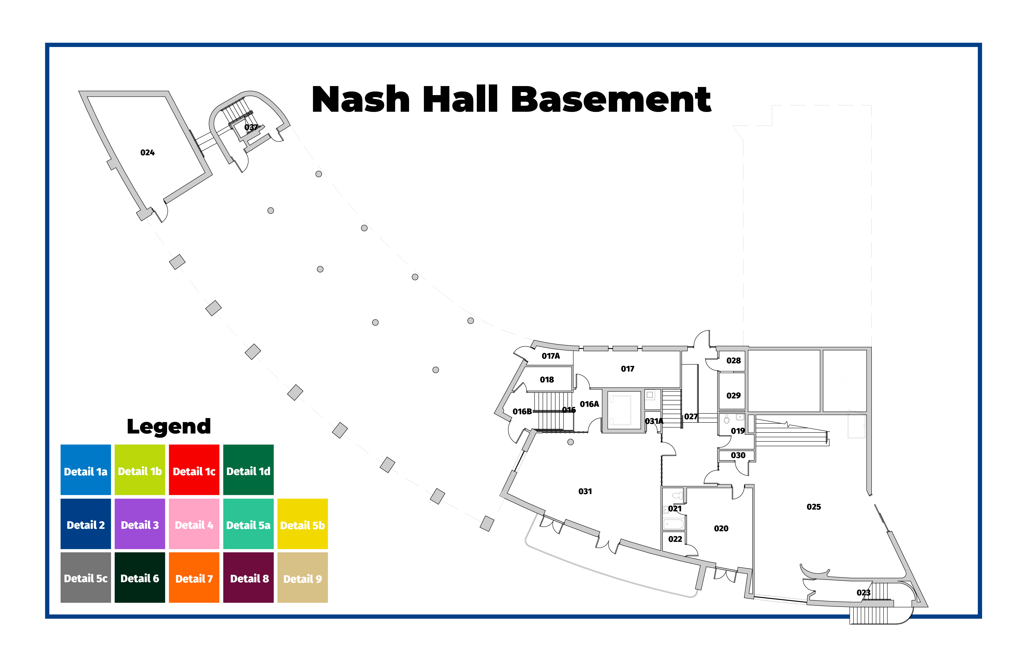
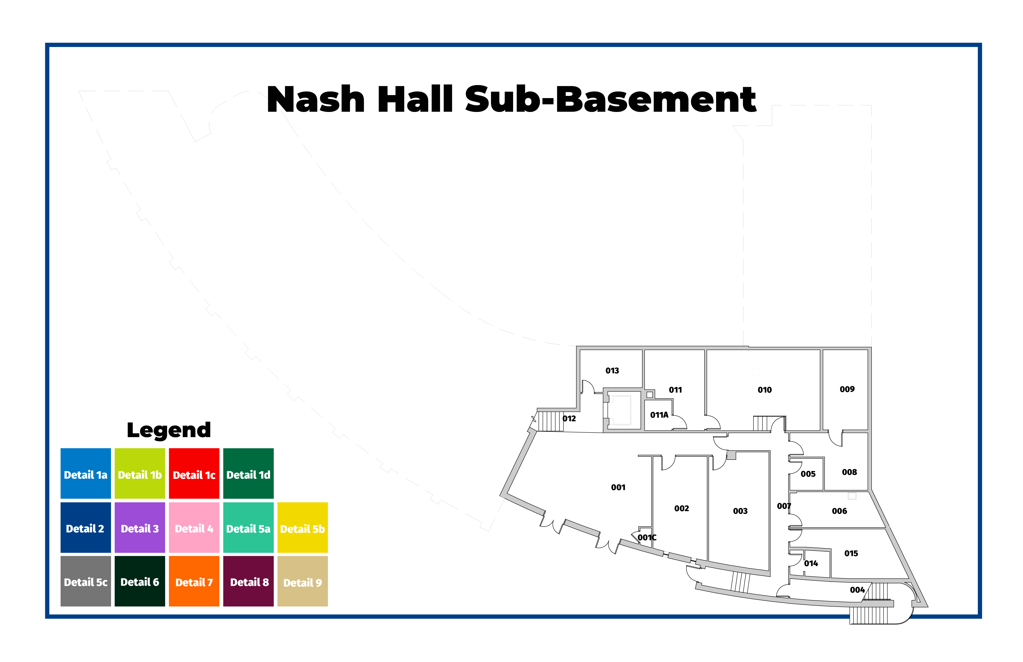
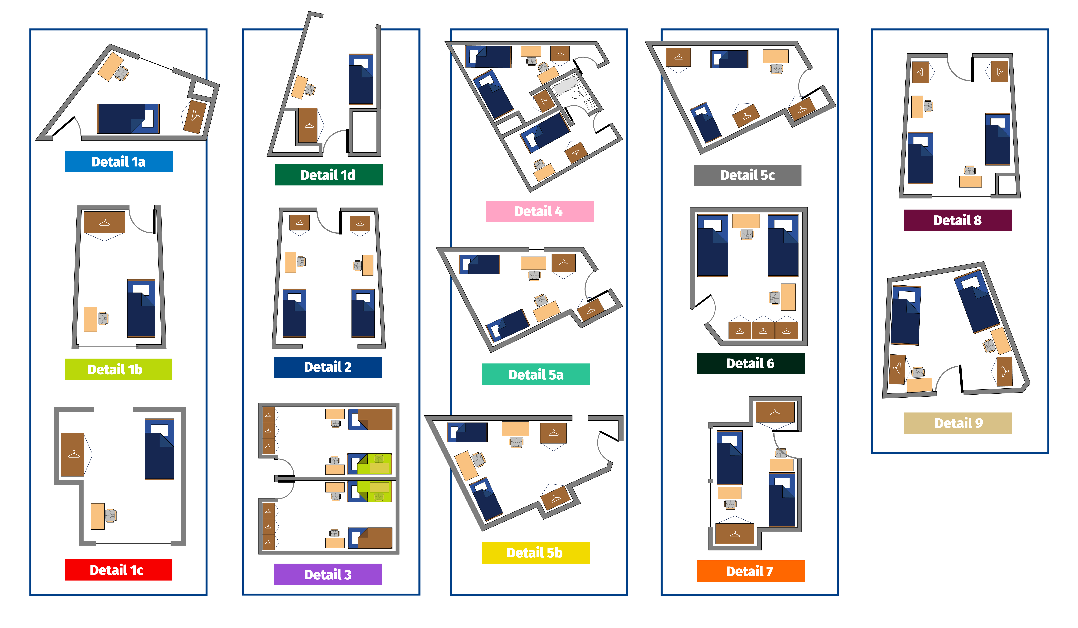
Community Features
Lounges
Room 01: Recreation lounge (w/ping-pong and pool tables)
Rooms 25, 144: Main lounge (w/ foosball table and projector)
Rooms 31, 221: TV lounges
Rooms 321, 421, 521, 621, 721: Floor lounges
Rooms 734, 738, 739: Study lounges
Mailboxes
Near the front desk in Nash 153
Laundry Rooms
Nash 02: Contains eight washers and seven dryers.
Bike Storage
Nash Hall: Covered Bike Storage
Kitchens
Nash 144A: Contains a four-burner electric stove, full-size oven, full-size refrigerator, microwave sink, counter space and cupboards.
Nash 129, 229, 329, 629, and 729: Contains a two-burner electric stove and two sinks.
Nash 429, 529: Contains a two-burner electric stove, half-size oven and counter space.

