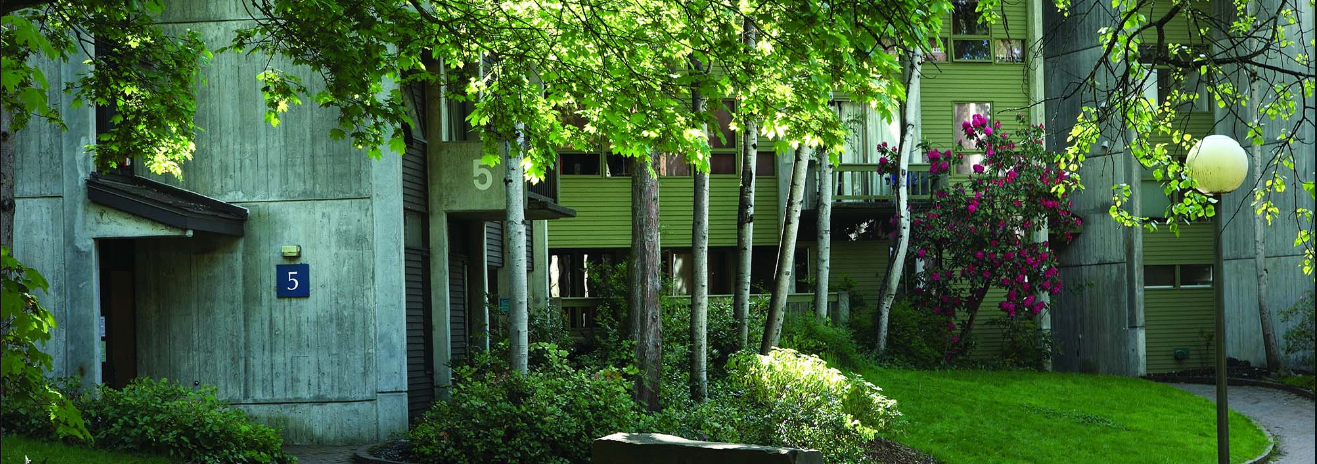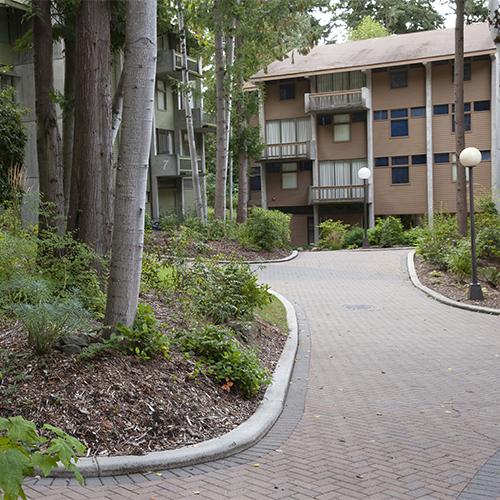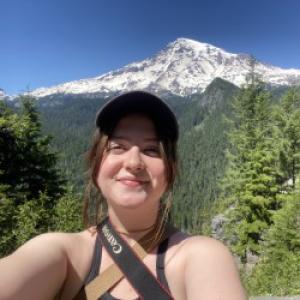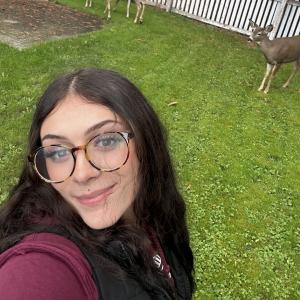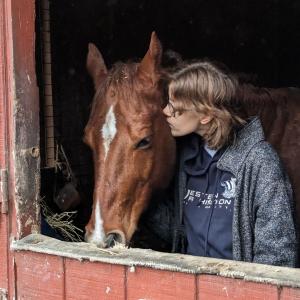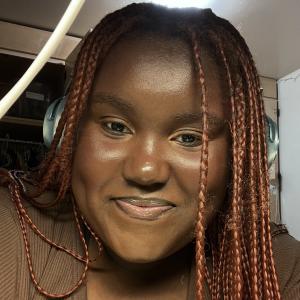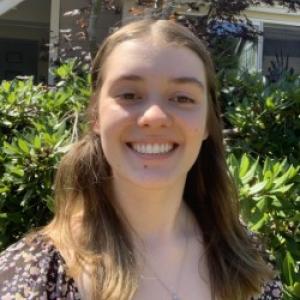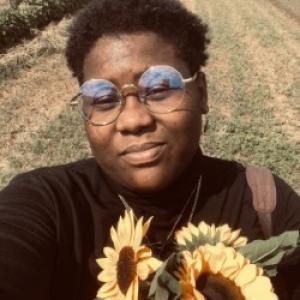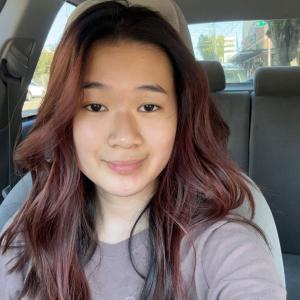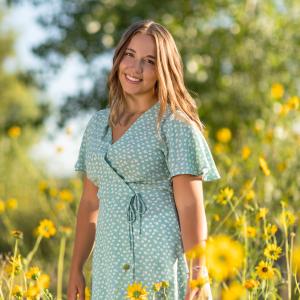Welcome to the Fairhaven community, located at the foot of the Sehome arboretum on South Campus.
Fairhaven offers students both scenic living conditions and the convenience of being close to campus life. The complex is comprised of twelve residential buildings (stacks) centered on a courtyard with a pond. Each stack faces a courtyard area, where students can relax, study by the pond, play Frisbee or enjoy a sunny day with friends. Ten out of twelve stacks have a lounge on the first floor with an adjacent TV lounge; some stack lounges also have kitchens for resident use.
Please note: you do not have to be enrolled at Fairhaven College to live in the Fairhaven residential community.
South Campus Photo Tour
Need Help?
person Front Desk
Location: Fairhaven Commons 123
Finals Week Desk Hours:
Monday, June 10: 1-9pm
Tuesday, June 11: 1-9pm
Wednesday, June 12: 10am - 9pm
Thursday, June 13: 10am - 9pm
Friday, June 14: 10am - 5pm
Fairhaven Desk Closed During Summer
Desk phone: 360-650-4888
help Other assistance
7am - 9pm
Monday - Friday:
phone 360-650-3555
WWU Police Non-Emergency
phone 360-303-4861
Resident Advisor On-Call
9pm - 7am
phone 360-303-4861
Resident Advisor On-Call
mail Mailing Address
Resident's Name
Hall name + room number
516 High Street
Bellingham, WA 98225
Construction Updates
construction Current Projects
Suite Features
3-Bedroom Dimensions: 120 – 205 square feet (double/single)
2-Bedroom Dimensions: 175 – 205 square feet (double)
1-Bedroom Dimensions: 130 – 230 square feet (double/single)
Flooring: Carpet (Stack 1) or Vinyl Tile (Stacks 2-12)
Lighting: Ceiling lights in bedroom and common living areas
Furniture Features
Bedroom Furnishings: Beds, Twin XL mattresses, desk chairs, desks, and wardrobes
Common Living Area Furnishings: Couch, table, kitchen with refrigerator / oven / sink / cabinetry
Storage Space Under Bed:
Stacks 1, 2, 5, 6, 7, 8, & 9: 3.25 – 36.25 inches
Stacks 3 & 4: 8.25 – 30.75 inches
Stack 10: 7.25 – 31 inches
Stacks 11 & 12: 16.5 – 30.5 inches
Furniture Layout:
- Applicable Furniture Layouts shown above are provided for reference at move-in.
- Residents can change configuration as desired ensuring proper safety is maintained.
- These standards also provide residents with guidelines on how to properly reset the furniture before move-out. FAILURE to follow guidelines MAY result in charges to the student's account.
NOTE: Actual features may vary by space.
Community Features
Kitchens
Fairhaven 113A, 211A, 413A, 613A, 813A, 913A, 1013A: Contains a two-burner electric stove, mini-fridge, microwave and sink.
Fairhaven 313: Contains a four-burner electric stove, full-size oven, microwave, three sinks and counter space.
Fairhaven 513: Contains a four-burner electric stove, full-size oven, full-size refrigerator, microwave, three sinks and counter space.
Fairhaven 1148: Contains a four-burner electric stove, half-size oven, microwave, sink and counter space.
Mailboxes
Fairhaven Commons 123
Bike Storage
Fairhaven 812: Indoor Bike Storage
Fairhaven: Outdoor Bike Storage
Laundry Rooms
Located on the third floor of every stack in Fairhaven; each laundry room contains two washers, two dryers and a sink.
Market at Fairhaven
Fairhaven Commons
Gender Neutral Areas
Fairhaven Complex: Gender neutral areas available
Lounges
Fairhaven Commons 123: Games lounge (with foosball, pool and ping-pong tables)
Fairhaven 113, 212, 312, 412, 512, 612, 712, 813, 912, 1012, 1148: TV lounges
Fairhaven 213, 313, 413, 513, 613, 913, 1013, 1138, 1235: Regular lounges
Vending Machines
Near Fairhaven Commons 120
