The residence halls on Western's campus consist of eight residential communities spread across three residential neighborhoods. Select a building below to visit its community page.
Navigate to:
North Campus
| Video Tours | |
|---|---|
| Edens Hall (EH) | Video Tour |
| Edens North (EN) | Video Tour |
| Higginson Hall (HG) | Video Tour |
| Mathes Hall (MA) | Video Tour |
| Nash Hall (NA) | Video Tour |
| 360 Room Layouts | |
|---|---|
| Edens Hall (EH) | Room Layout |
| Edens North (EN) | Room Layout |
| Higginson Hall (HG) | Room Layout |
| Mathes Hall (MA) | Room Layout |
| Nash Hall (NA) | Room Layout |
Edens Hall
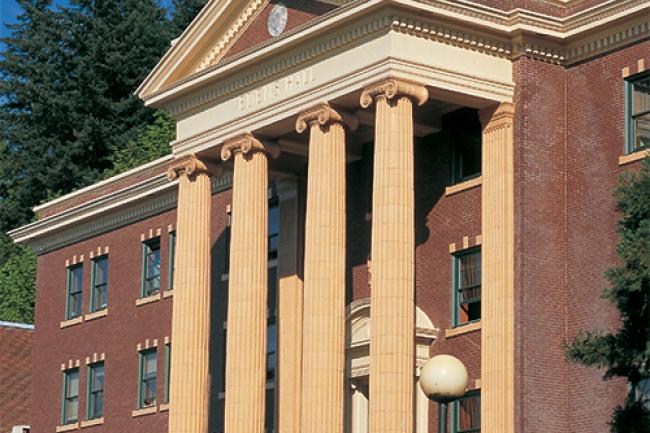
- Suite Style
- 158 Beds
- 4 Floors
- Double and Triple Rooms
- Typically Standard Rate
- Elevator
- ADA Accommodation
- All-Gender Available
Edens North
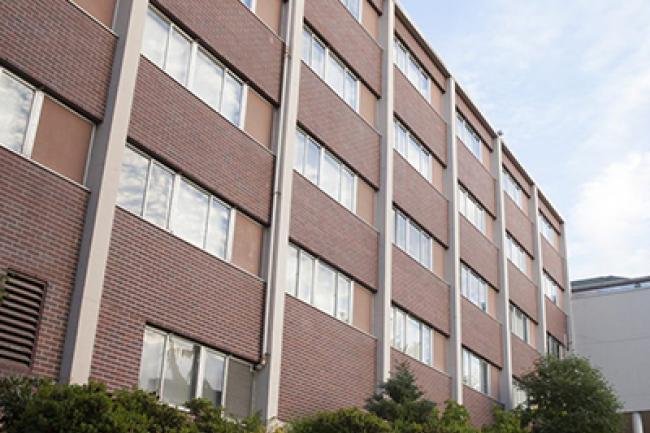
- Hall Style
- 117 Beds
- 4 Floors
- Single, Double and Triple Rooms
- Typically Value Rate
- Indoor Bike Storage
- Elevator
Higginson Hall
- Suite Style
- 221 Beds
- 5 Floors
- Double Rooms
- Typically Standard Rate
- Elevator
- ADA Accommodation
- All-Gender Available
Nash Hall
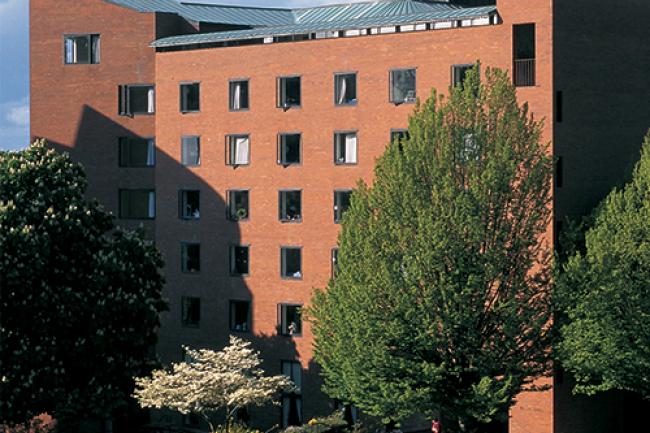
- Hall Style
- 348 Beds
- 7 Floors
- Single, Double and Triple Rooms
- Typically Value Rate
- Covered Bike Storage
- Elevator
Mathes Hall
- Hall Style
- 300 Beds
- 8 Floors
- Double rooms
- Typically Value Rate
- Covered Bike Storage
- Elevator
The Ridge
| Video Tours | |
|---|---|
| Alma Clark Glass Hall (CG) | Video Tour |
| Ridgeway Alpha (RA) | Video Tour |
| Ridgeway Beta (RB) | Video Tour |
| Ridgeway Delta (RD) | Video Tour |
| Ridgeway Gamma (RG) | Video Tour |
| Ridgeway Kappa (RK) | Video Tour |
| Ridgeway Omega (RO) | Video Tour |
| Ridgeway Sigma (RS) | Video Tour |
| 360 Room Layouts | |
|---|---|
| Alma Clark Glass Hall (CG) | Room Layout |
| Ridgeway Alpha (RA) | Room Layout |
| Ridgeway Beta (RB) | Room Layout |
| Ridgeway Delta (RD) | Room Layout |
| Ridgeway Gamma (RG) | Room Layout |
| Ridgeway Kappa (RK) | Room Layout |
| Ridgeway Omega (RO) | Room Layout |
| Ridgeway Sigma (RS) | Room Layout |
Alma Clark Glass
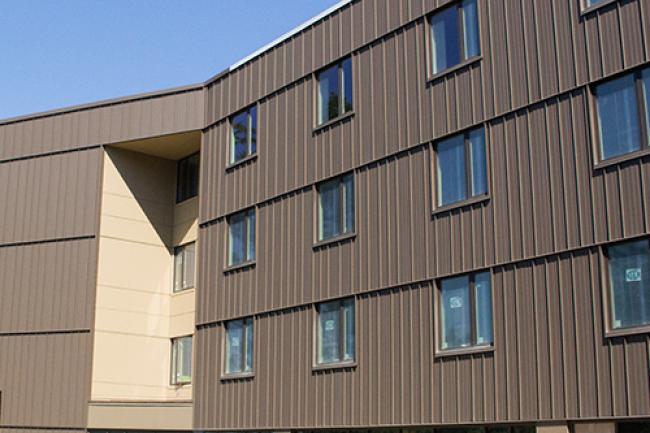
- Suite/Hall Style
- 403 Beds
- 7 Floors
- Single, Double, Triple Rooms
- Typically Standard Rate
- Covered Bike Storage
- Elevator
- ADA Accommodation
- All-Gender Available
Ridgeway Alpha
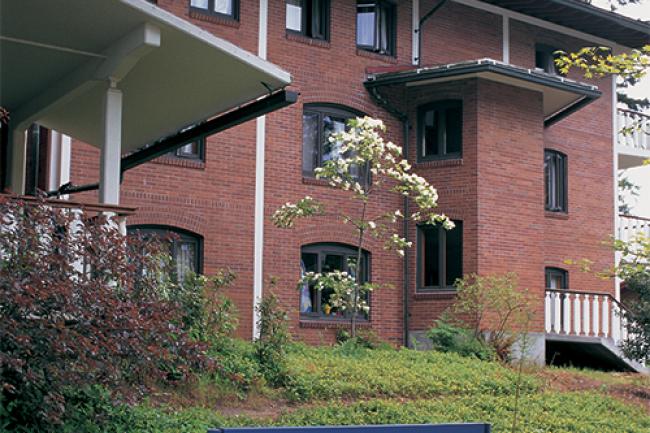
- Hall Style
- 100 Beds
- 3 floors
- Single, Double, Triple Rooms
- Typically Value Rate
- Covered Bike Storage
Ridgeway Beta
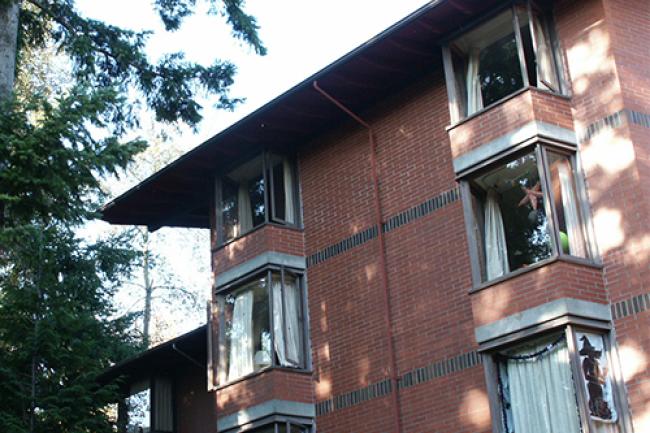
- Suite Style
- 207 Beds
- 9 stacks, most with 4 floors
- Double Rooms
- Typically Standard Rate
- Indoor Bike Storage
- All-Gender Available
Ridgeway Delta
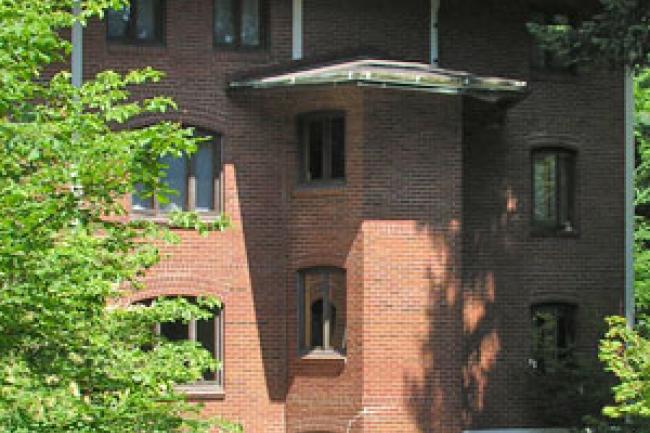
- Hall Style
- 115 Beds
- 4 Floors
- Single, Double, Triple Rooms
- Typically Value Rate
- Covered Bike Storage
Ridgeway Gamma
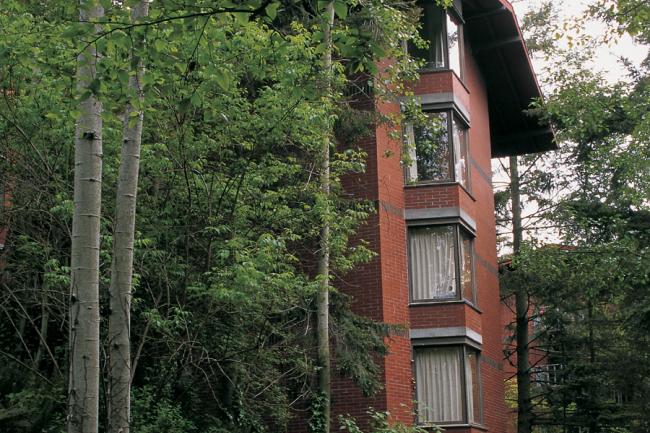
- Suite Style
- 226 Beds
- 10 Stacks, most with 4 floors
- Double Rooms
- Typically Standard Rate
- Indoor Bike Storage
- All-Gender Available
Ridgeway Kappa
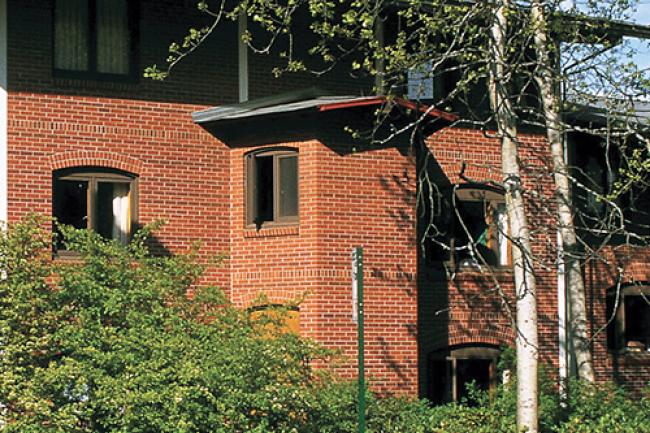
- Hall Style
- 228 Beds
- 4 Floors
- Single, Double, and Triple Rooms
- Typically Value Rate
- Outdoor Bike Storage
Ridgeway Omega
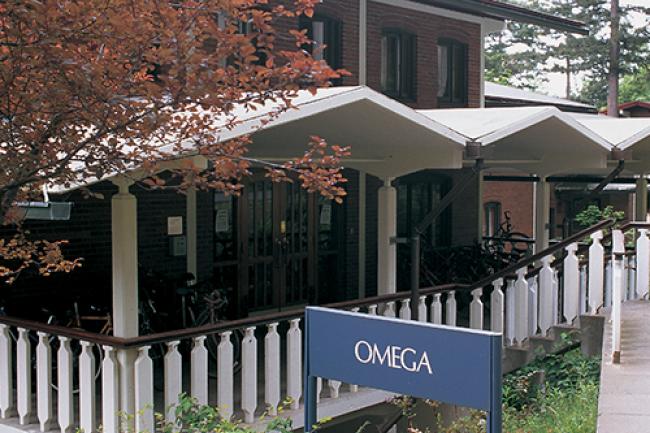
- Hall Style
- 110 Beds
- 3 Floors
- Single, Double, and Triple Rooms
- Typically Value Rate
- Outdoor Bike Storage
Ridgeway Sigma
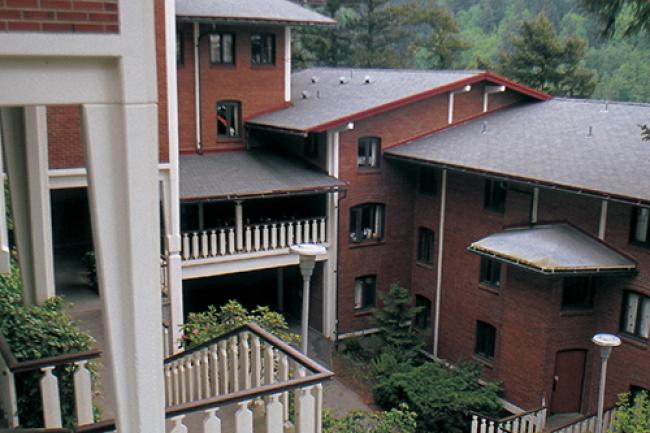
- Hall Style
- 110 Beds
- 5 Floors
- Single, Double, and Triple Rooms
- Typically Value Rate
- Covered Bike Storage
South Campus
| Video Tours | |
|---|---|
| Birnam Wood (BW) | Video Tour |
| Buchanan Towers (BT) | Video Tour |
| Buchanan Towers East (BQ) | Video Tour |
| Fairhaven Complex (FX) | Video Tour |
| 360 Room Layouts | |
|---|---|
| Birnam Wood (BW) | Room Layout |
| Buchanan Towers (BT) | Room Layout |
| Buchanan Towers East (BQ) | Room Layout |
| Fairhaven Complex (FX) | Room Layout |
Birnam Wood
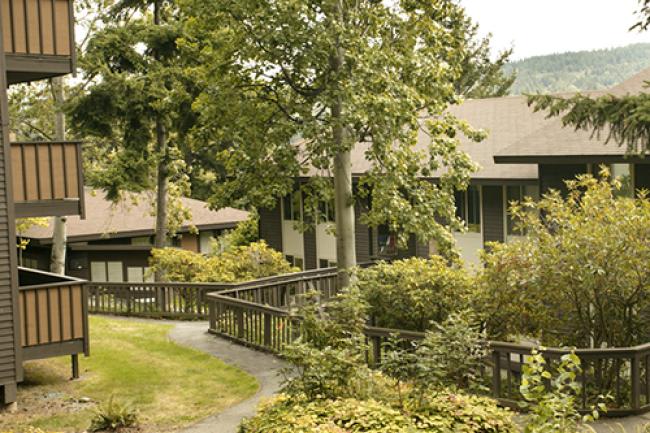
- Apartment Style
- 520 Beds
- 7 Stacks
- Double Rooms, 4 Person Apartment
- Outdoor Bike Storage
- Full Kitchens in each Apartment
- Common Living Area
- All-Gender Available
Buchanan Towers
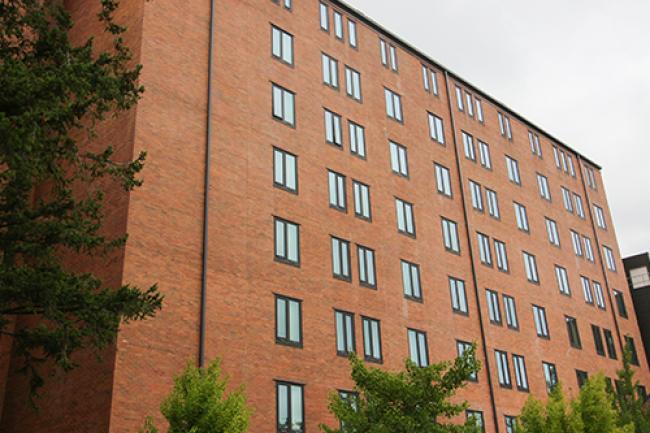
- Suite Style
- 470 Beds
- 8 Floors
- Single, Double, and Triple Rooms
- Typically Premium Rate
- Indoor Bike Storage
- Elevator
- Kitchenette
- Common Living Area
- All-Gender Available
Buchanan Towers East
- Suite Style
- 106 Beds
- 5 Floors
- Single and Double Rooms
- Typically Premium Rate
- Indoor Bike Storage
- Elevator
- ADA Accommodation
- Kitchenette
- Common Living Area
- All-Gender Available
Fairhaven Complex
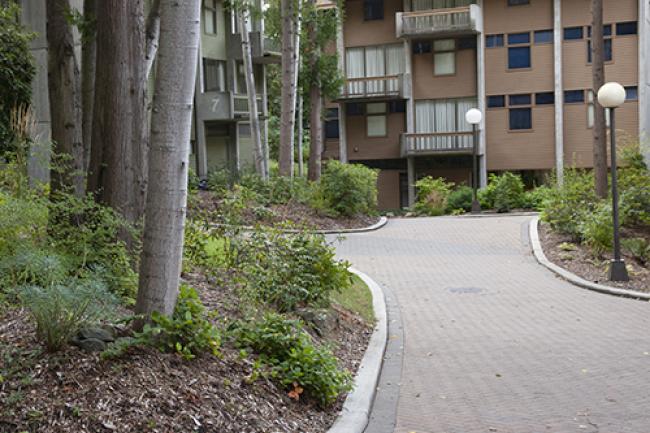
- Suite Style
- 650 Beds
- 12 Stacks, 4 Floors
- Single and Double Rooms
- Typically Value Rate
- Outdoor Bike Storage
- Limited Elevator Access
- ADA Accommodation
- All-Gender Available
