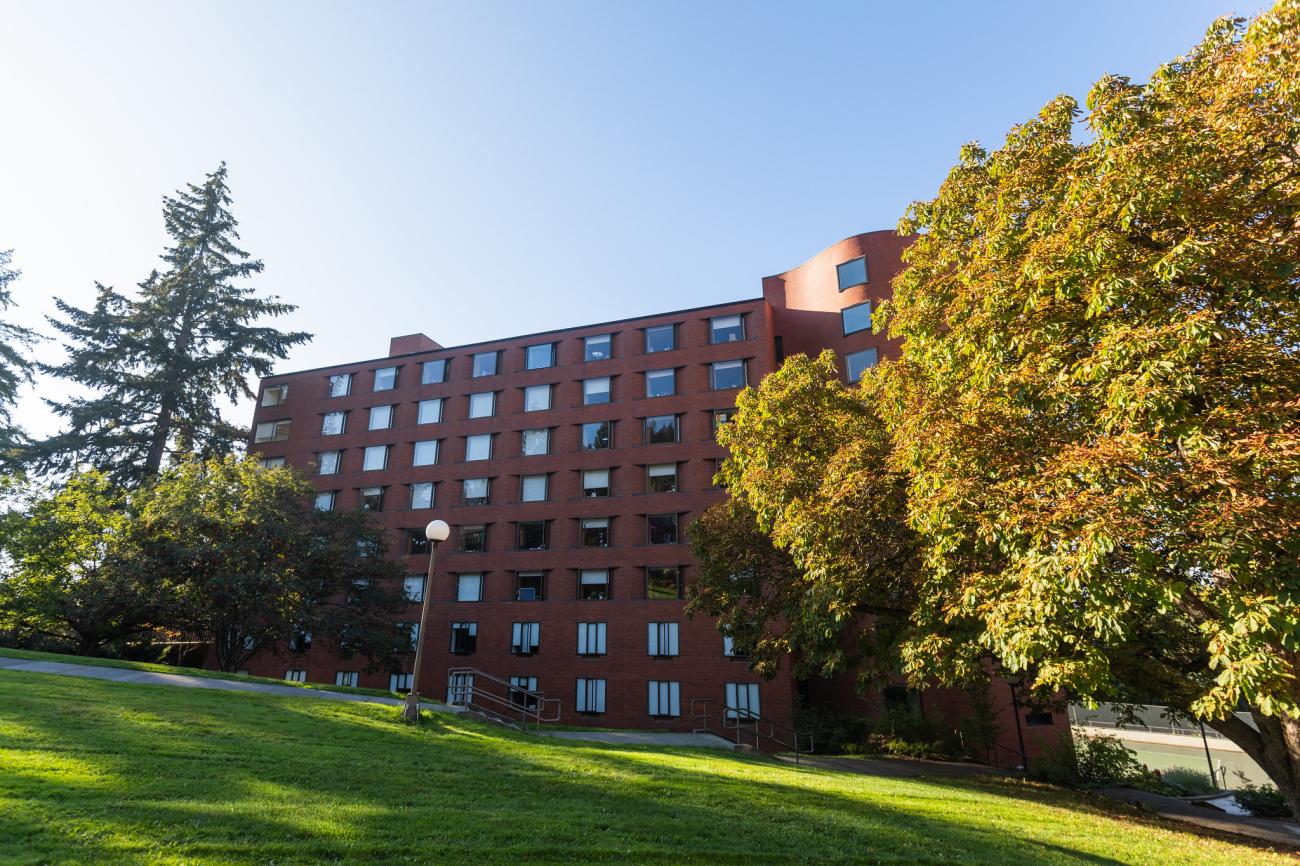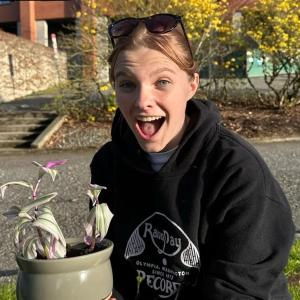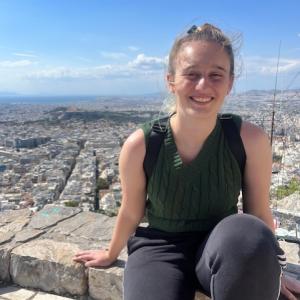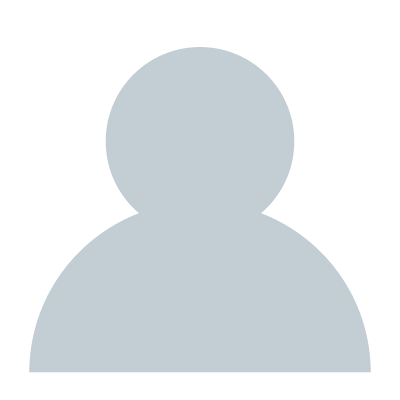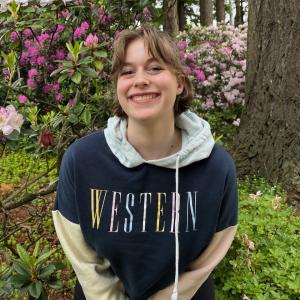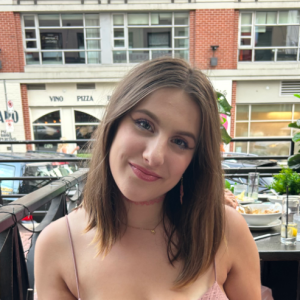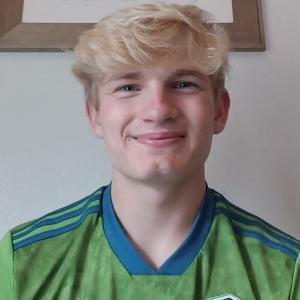Welcome to the Mathes Hall Community on North Campus.
Mathes residents share community bathrooms of the same gender on separate floors. These double-occupancy rooms are accessed by interior corridors. Mathes has great views of Bellingham Bay and the Canadian Coastal Range, and features a sundeck, computer lab, study area, lounges on each floor, and game rooms. The main lounge with a fireplace and kitchen serves as the social center for the entire building. Laundry Room and table tennis are located on the basement level, as well as covered bike storage. A basketball, volleyball and tennis court is shared with the Nash Hall neighbors.
Below you will find information like front desk hours, community updates, floor plans, professional live-in staff, and more.
North Campus Photo Tour
Need Help?
person Front Desk
Location: Mathes 287
Finals Week Desk Hours:
Monday, June 10: 1-9pm
Tuesday, June 11: 1-9pm
Wednesday, June 12: 10am - 9pm
Thursday, June 13: 10am - 9pm
Friday, June 14: 10am - 5pm
Mathes Desk Closed During Summer
Desk phone: 360-650-6200
help Other assistance
7am - 9pm
Monday - Friday:
phone 360-650-3555
WWU Police Non-Emergency
phone 360-303-2802
Resident Advisor On-Call
9pm - 7am
phone 360-303-2802
Resident Advisor On-Call
mail Mailing Address
Resident's Name
Hall name + room number
516 High Street
Bellingham, WA 98225
Construction Updates
construction Current Projects
Room Layout
Furnishing
Beds, Twin XL mattresses, chairs, desks, closets and chest of drawers for each student.
Bed Storage Space(Inches)
Low/High Single : 8.2 – 30.7
Loft: desks fit comfortably underneath – actual size varies
Bunk: 8.25
*Bed parts required for configurations other than low single
Room Dimensions:
Average double room: approx. 183 sq. ft.
Flooring: Vinyl tile
Lighting: Desk and ceiling lights
Please note: actual room layouts may vary
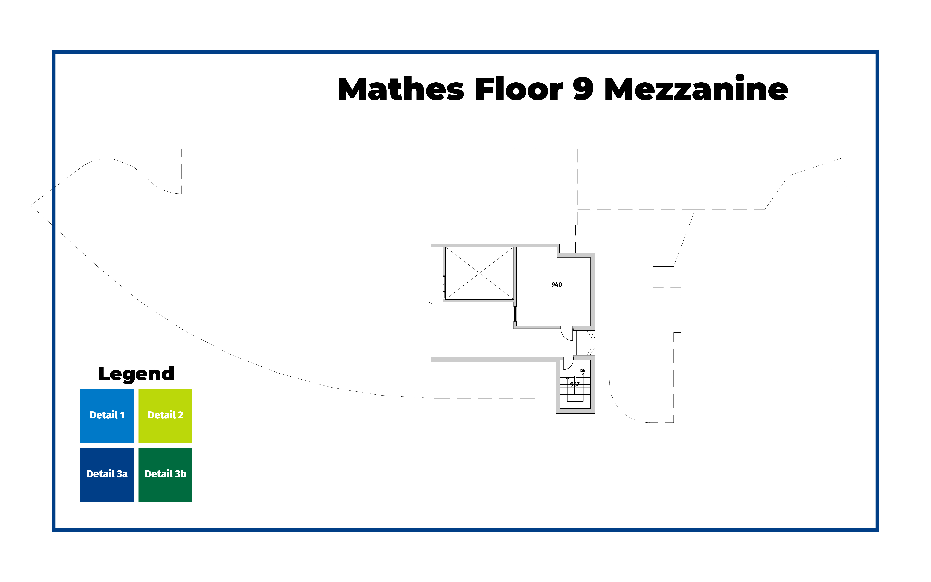
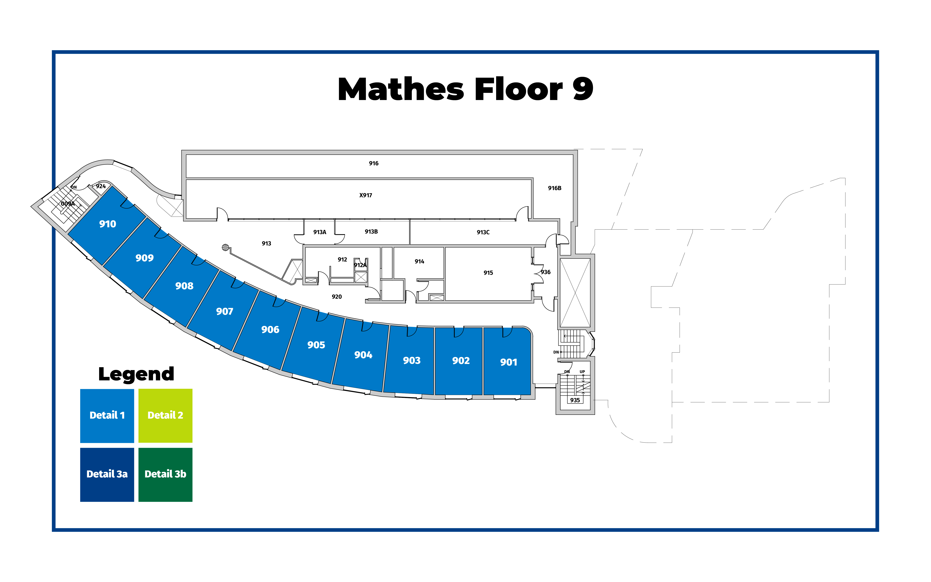
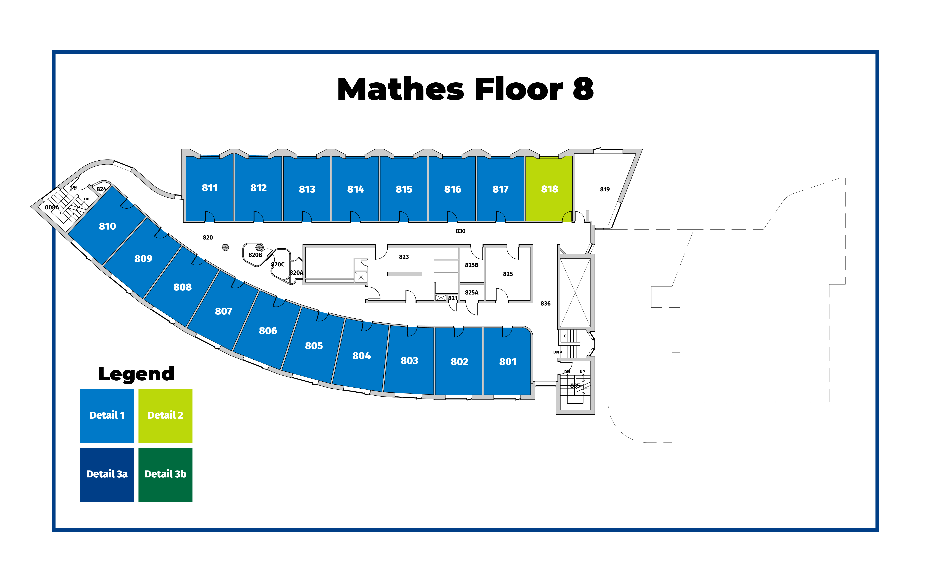
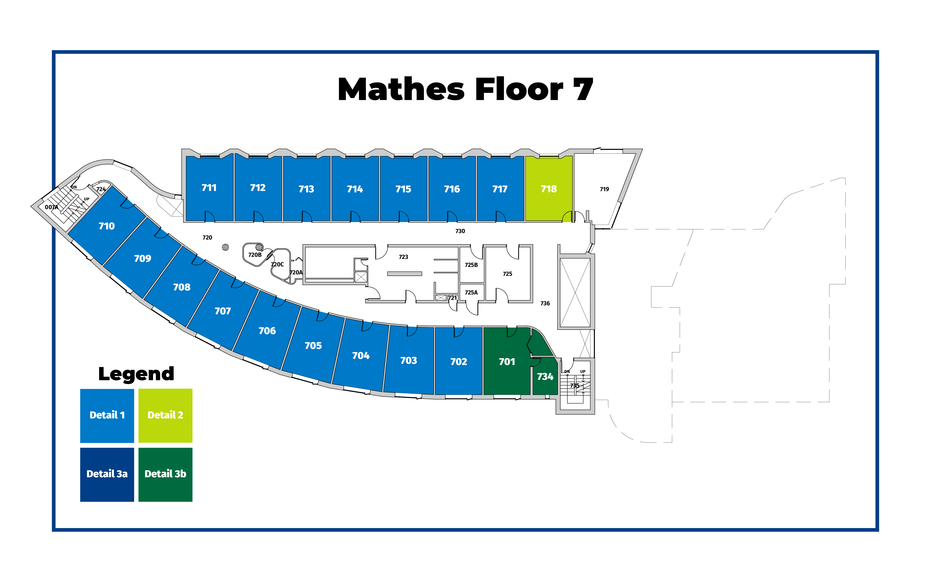
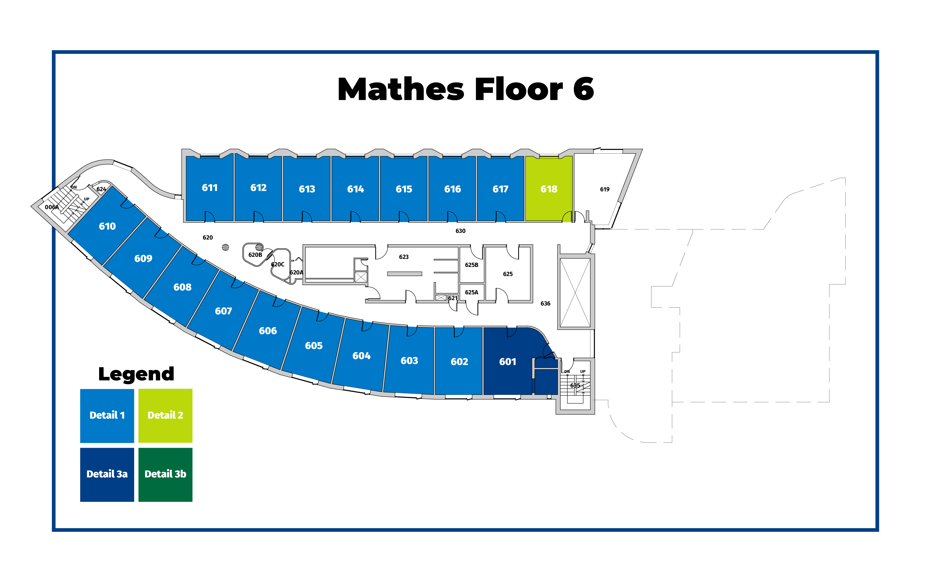
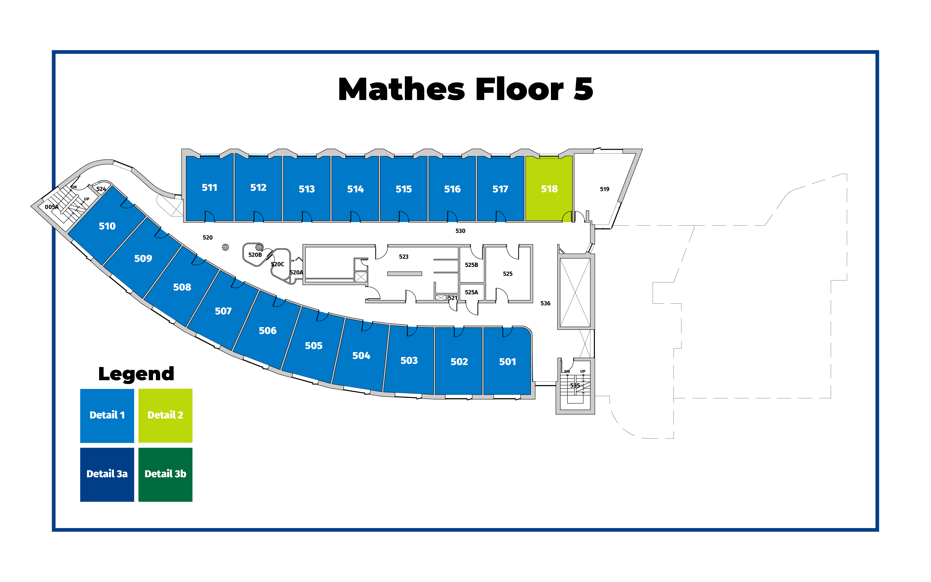
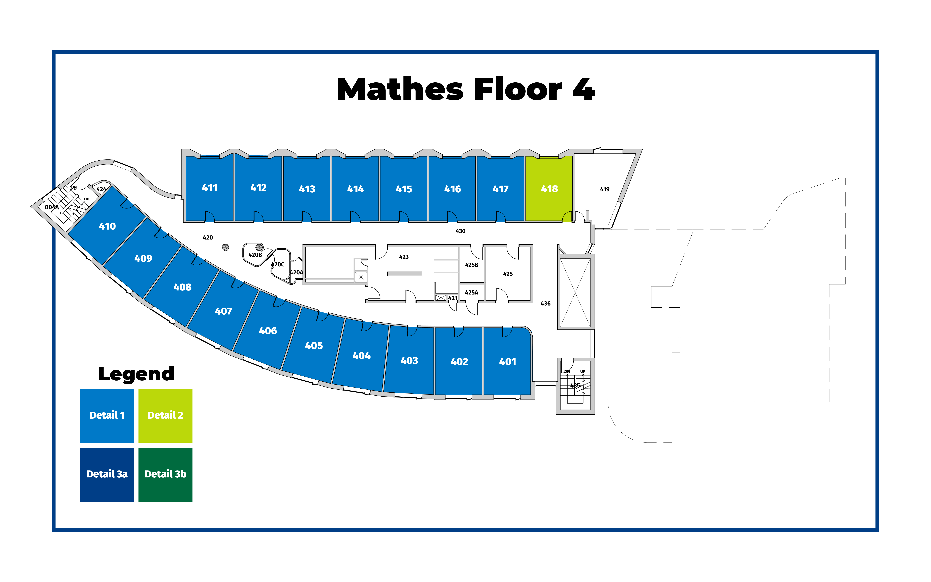
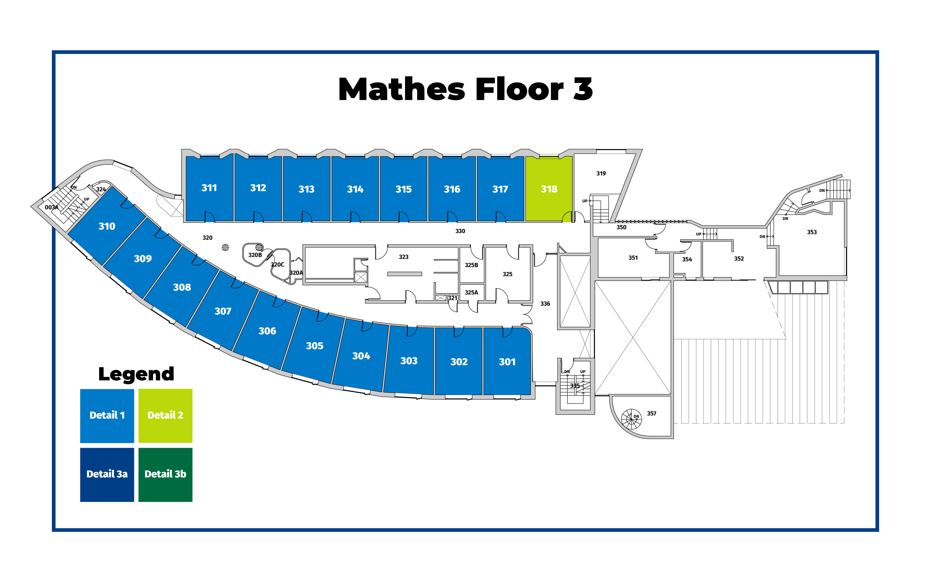
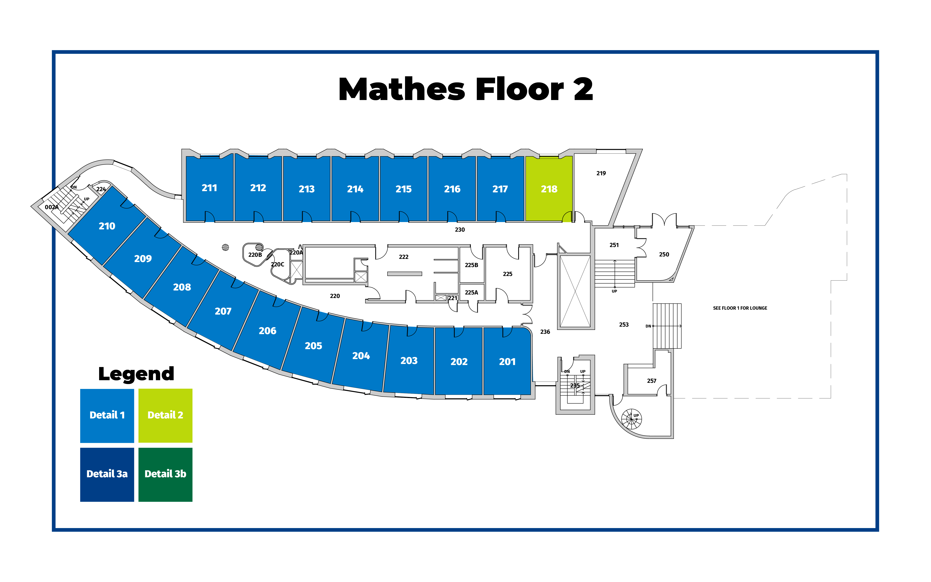
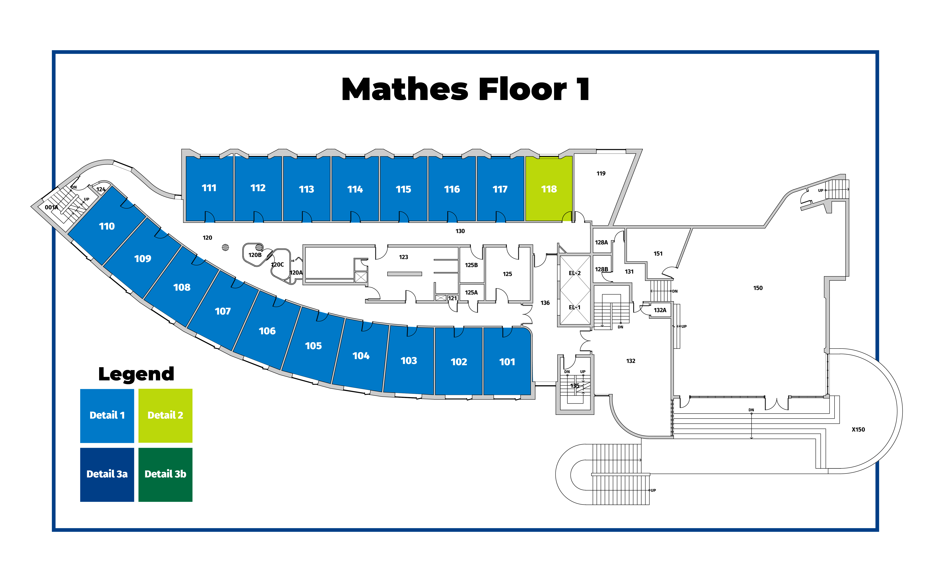
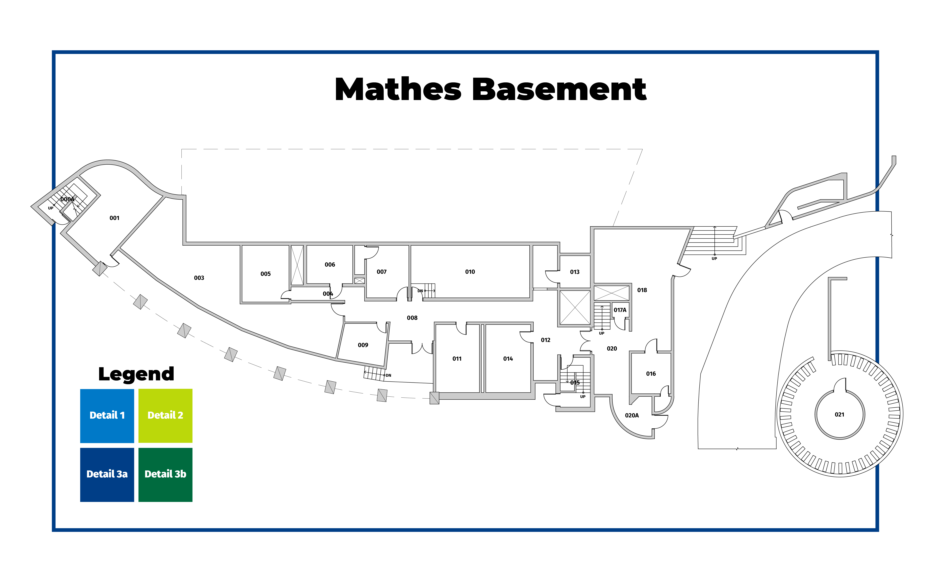
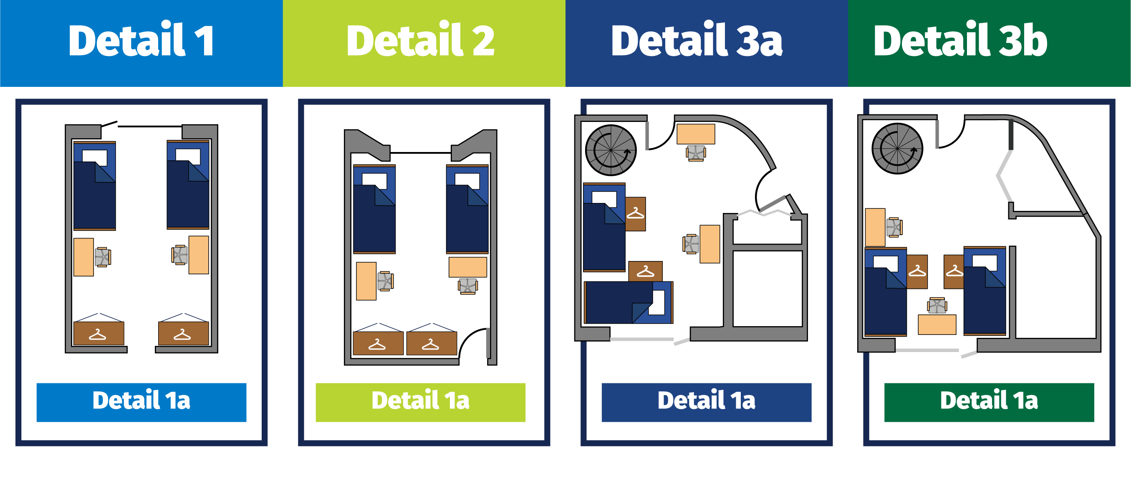
Community Features
Lounges
Room numbers 18, 132: Game lounges (w/ping-pong table)
Room number 133: Main lounge
Room numbers 119, 319, 419, 519, 619, 719, 819, 913: Floor lounges
Room number 945: TV lounge
Mailboxes
Near the front desk in Mathes 287
Laundry Rooms
Mathes 11: Contains six washers, six dryers and a sink.
Vending Machines
Near Mathes 132
Near Mathes 13 (close to the elevator in the basement)
Kitchens
Mathes 151: Contains a four-burner electric stove, full-size oven, full-size refrigerator, microwave, sink and counter space.
Mathes 125, 225, 325, 425, 525, 625, 725, 825, 914: Contains a two-burner electric stove (no oven) and sink.

