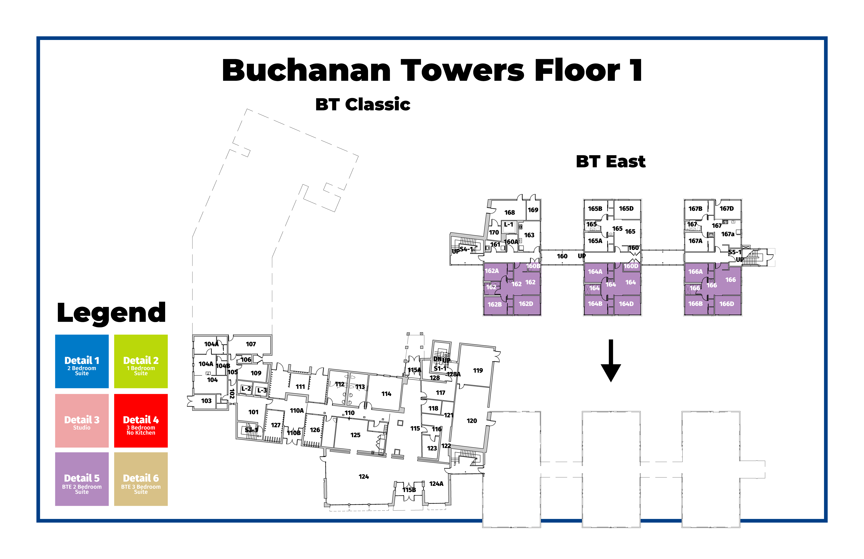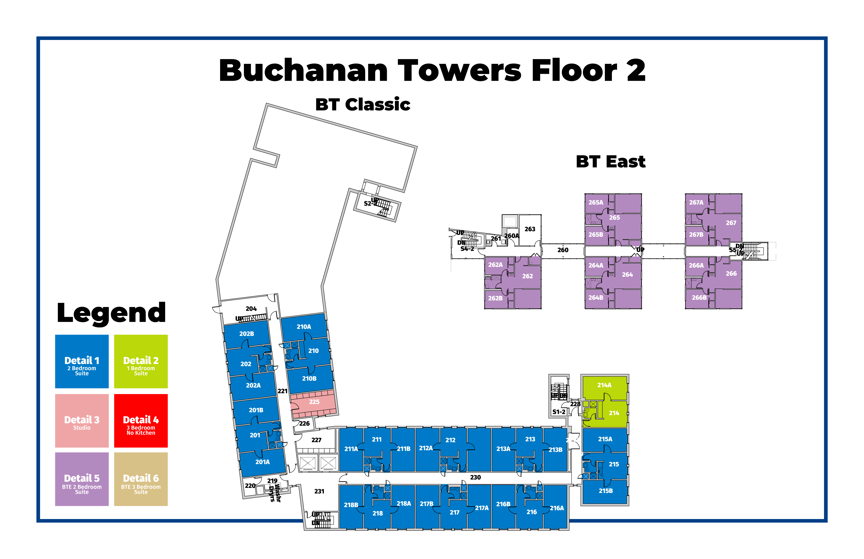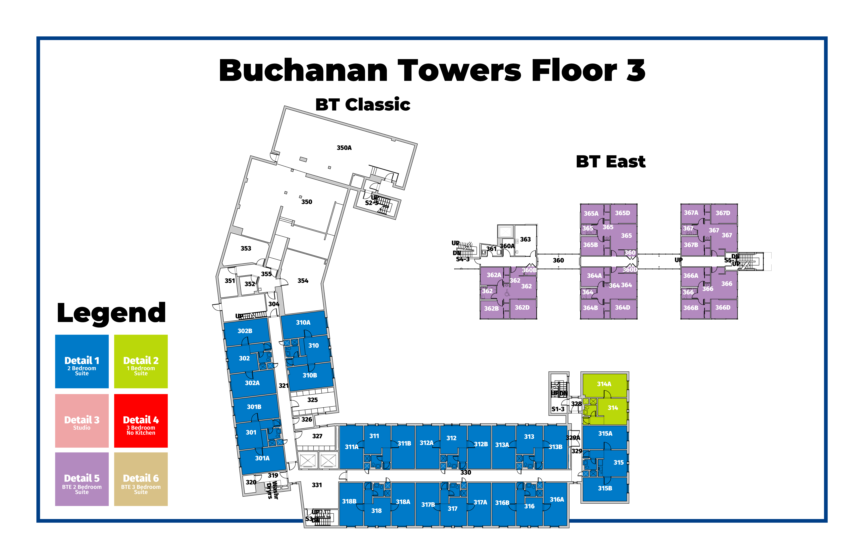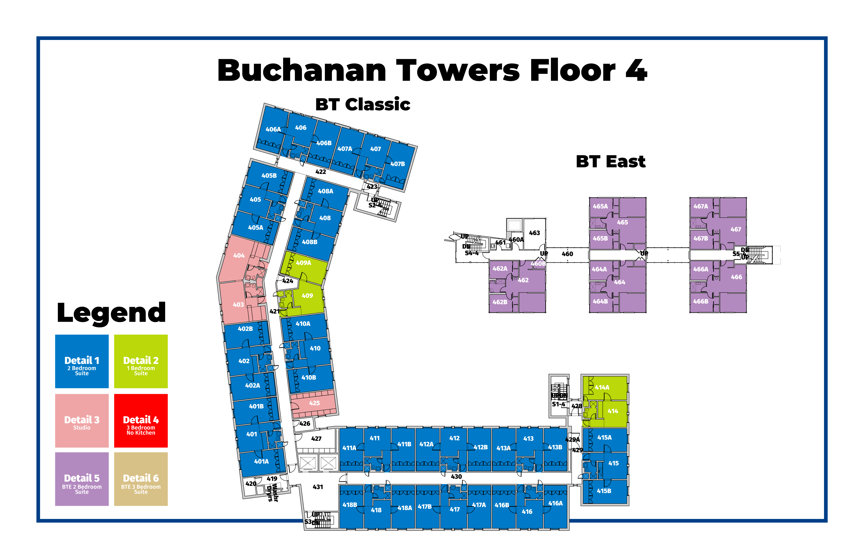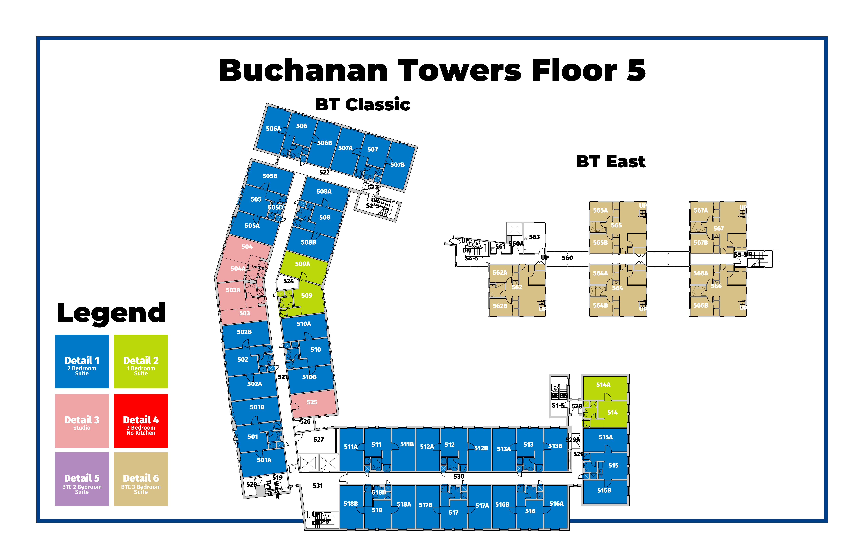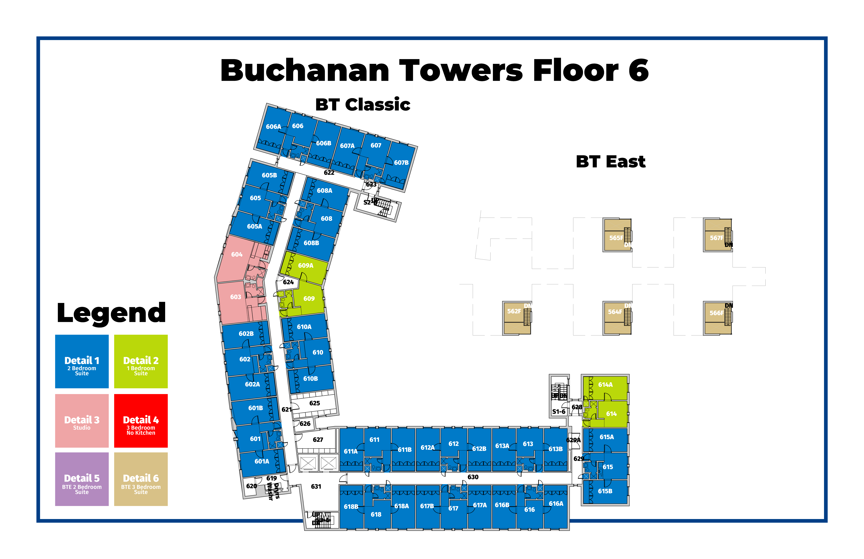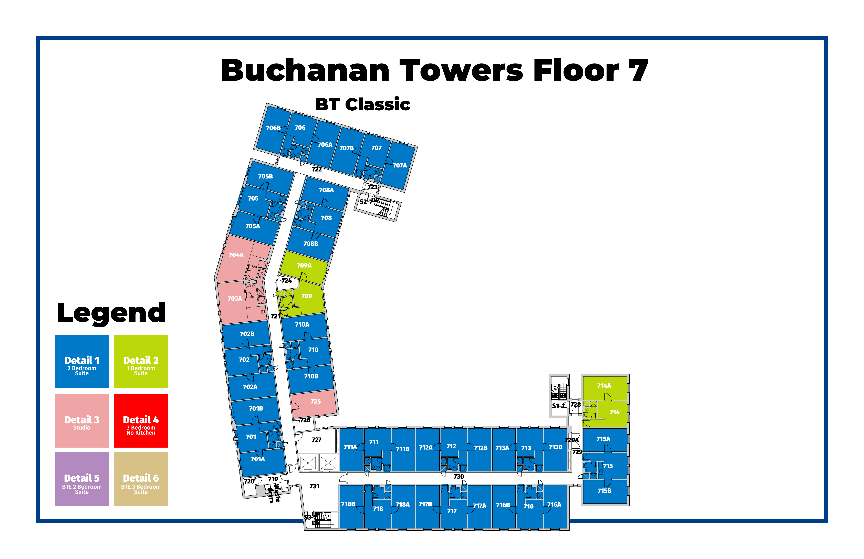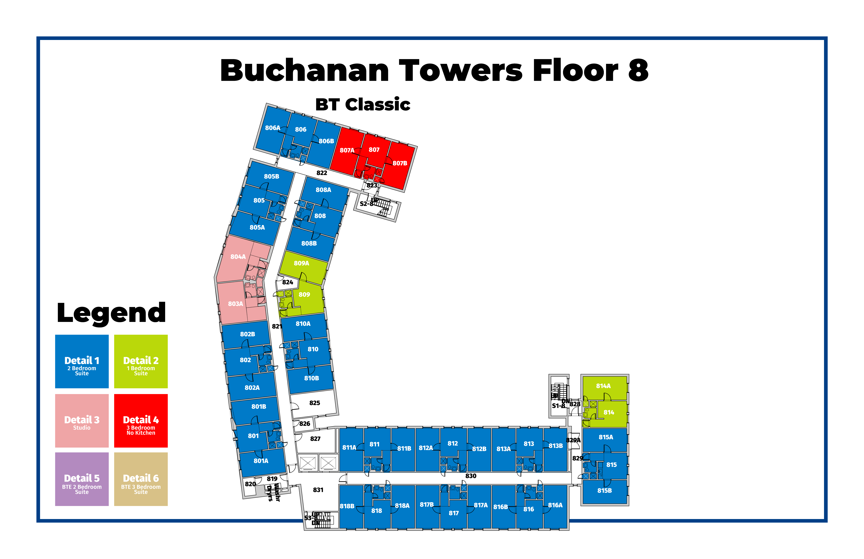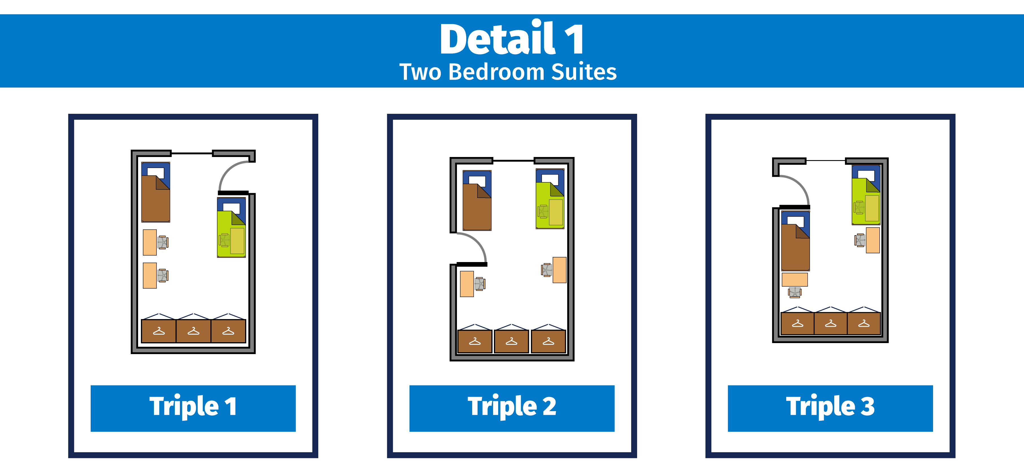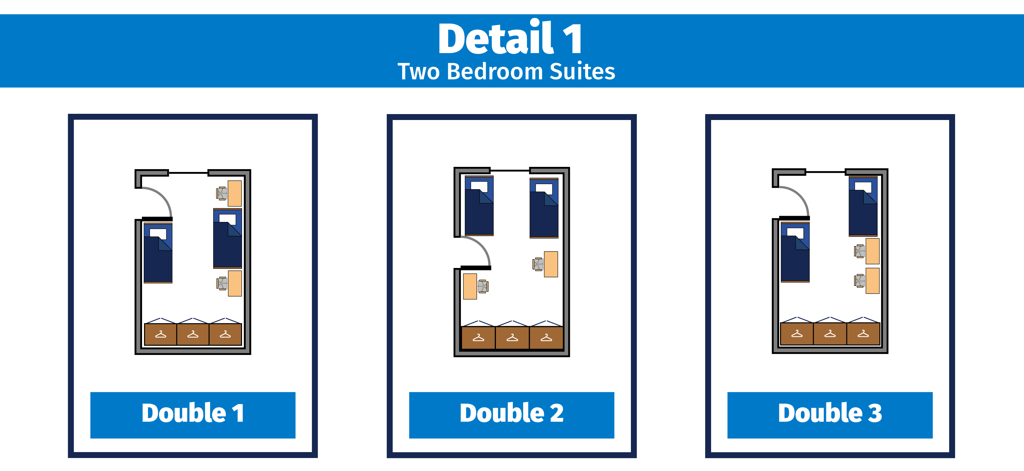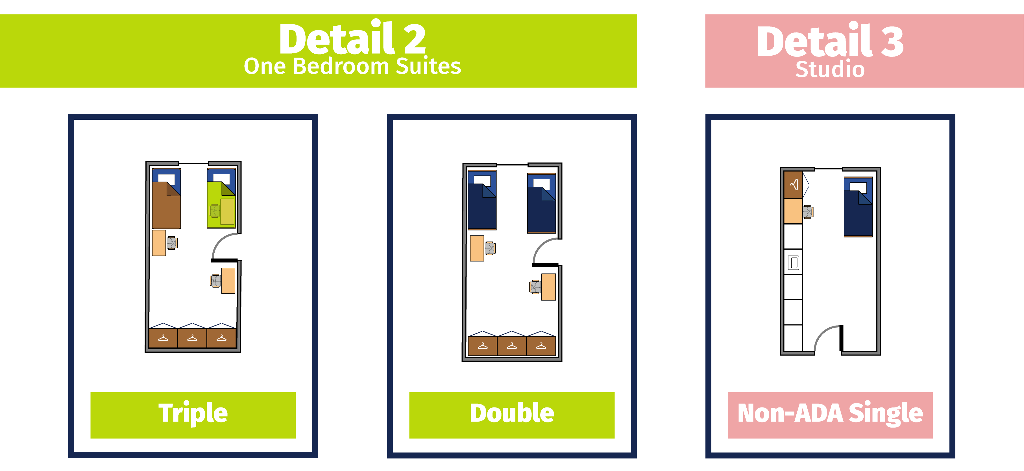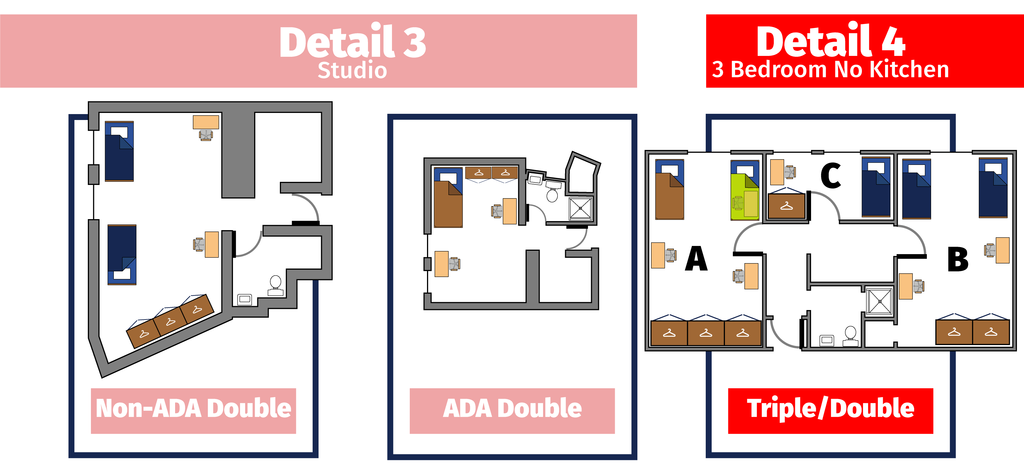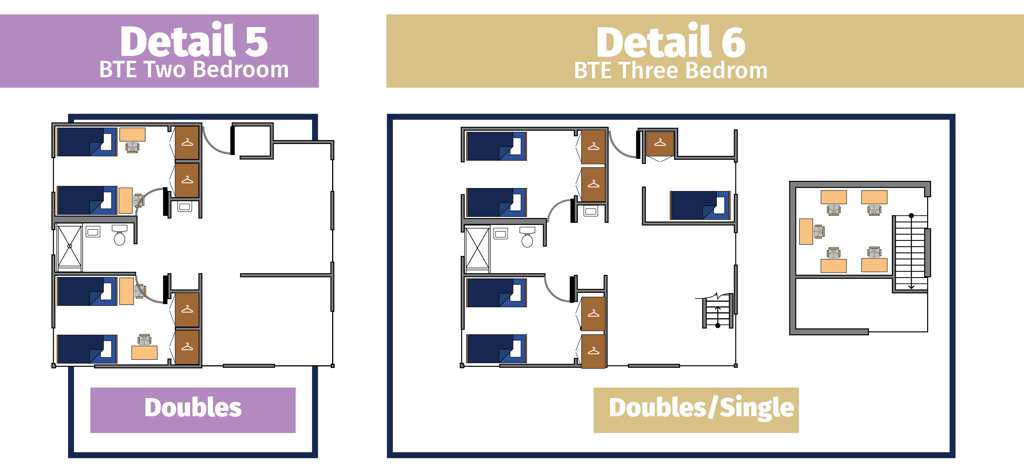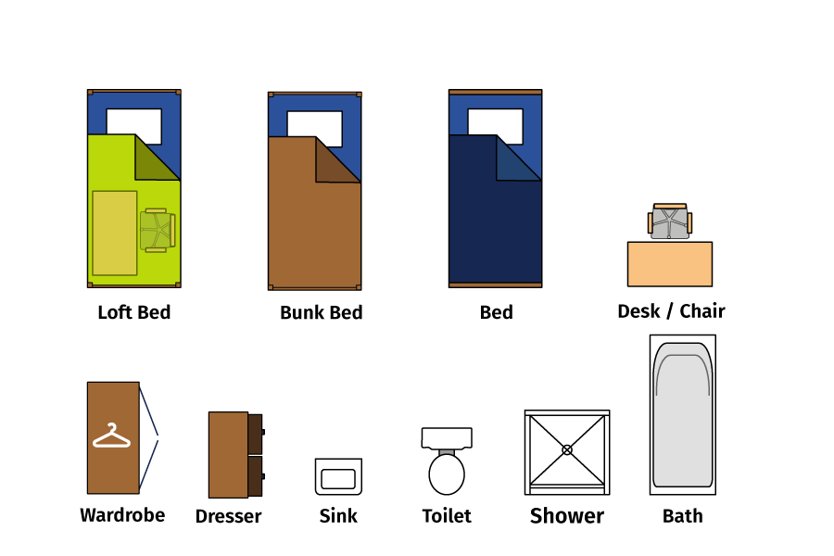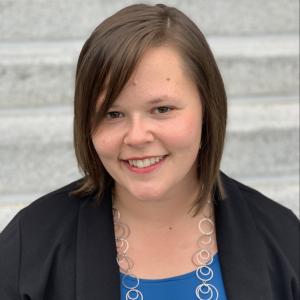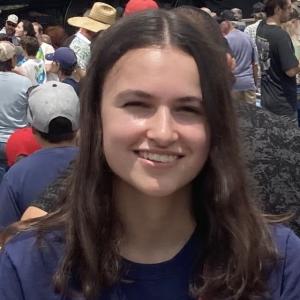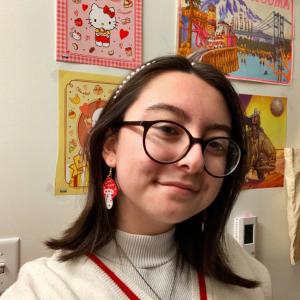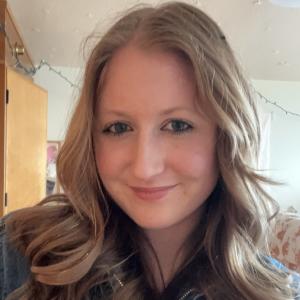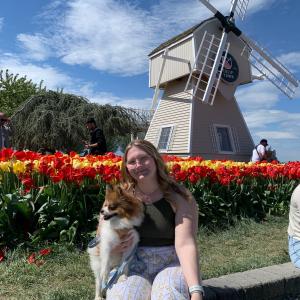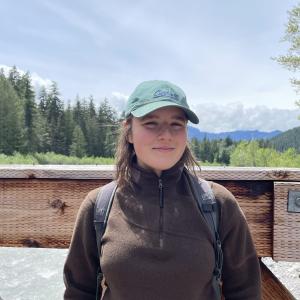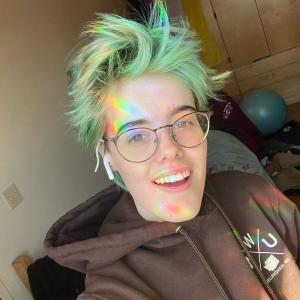Welcome to the Buchanan Towers community, home to Buchanan Towers and Buchanan Towers East.
Residents can catch the bus to class in front of the building or enjoy the short route up South Campus Drive; both are convenient and quick. Buchanan Towers and Buchanan Towers East are just minutes away from the Fairhaven dining commons, the Wade King Recreation Center, Arboretum, and the Outback farm. Tennis courts and playing fields are also located just across the street.
Below you will find information like front desk hours, community updates, floor plans, professional live-in staff, and more.
South Campus Photo Tour
Need Help?
person Front Desk
Location: Buchanan Towers Classic 116
Finals Week Desk Hours:
Monday, June 10: 1-9pm
Tuesday, June 11: 1-9pm
Wednesday, June 12: 10am - 9pm
Thursday, June 13: 10am - 9pm
Friday, June 14: 10am - 5pm
Intersession & Summer 2024
Saturday, June 15: 3-5pm
Sunday, June 16: 10am - 7pm
June 17-19: 1-7pm
Thursday, June 20: 10am - 7pm
June 21-June 22: 1-7pm
Sunday, June 23: 10am - 7pm
June 24 - Sept 8: 1-7pm
Desk Phone: 360-650-6218
help Other assistance
7am - 9pm
Monday - Friday:
phone 360-650-3555
WWU Police Non-Emergency
phone 360-303-3182
Resident Advisor On-Call
9pm - 7am
phone 360-303-3182
Resident Advisor On-Call
mail Mailing Address
Resident's Name
Hall name + room number
516 High Street
Bellingham, WA 98225
Construction Updates
construction Current Projects
Suite Features
3-Bedroom Dimensions: 90 – 170 square feet (double/single)
2-Bedroom Dimensions: 160 – 200 square feet (triple/double—most common)
1-Bedroom Dimensions: 195 square feet (triple/double)
Studio Dimensions: 190 – 210 square feet (double)
Flooring (BT Classic): Vinyl Tile
Flooring (BT East): Concrete (Floor 1) or Carpet (Floors 2-5)
Lighting: Ceiling lights in bedroom and common living areas
Furniture Features
Bedroom Furnishings: Beds, Twin XL mattresses, desk chairs, desks, and wardrobes
Common Living Area Furnishings: Couch, table, kitchen with refrigerator / stove top oven / sink / cabinetry
Storage Space Under Bed: 16.5 – 30.5 inches
Furniture Layout:
- Applicable Furniture Layouts shown above are provided for reference at move-in.
- Residents can change configuration as desired ensuring proper safety is maintained.
- These standards also provide residents with guidelines on how to properly reset the furniture before move-out. FAILURE to follow guidelines MAY result in charges to the student's account.
NOTE: Actual features may vary by space.
Community Features
Lounges
Buchanan Towers 124: Dining/TV lounge
Buchanan Towers 124A: Seminar/TV lounge
Buchanan Towers 350: Main/TV/Gaming lounge
Buchanan Towers 353: Piano lounge
Buchanan Towers 354: Quiet lounge
Buchanan Towers East 263 & 463: Study lounges
Gender Neutral Areas
Buchanan Towers: Gender neutral areas available
Buchanan Towers East: Gender neutral areas available
Bike Storage
Buchanan Towers: Indoor Bike Storage
Buchanan Towers East: Indoor Bike Storage
Mailboxes
Near the front desk in Buchanan Towers Classic 116
Vending Machines
Near Buchanan Towers Classic 111
POD Market
Buchanan Towers Classic 125
Laundry Rooms
Buchanan Towers Classic 219, 419, 719: Contains two washers and two dryers
Buchanan Towers Classic 319, 519, 619, 819: Contains one washer, two dryers and a sink
Buchanan Towers East 161, 261, 361, 461, 561: Contains one washer and one dryer
Kitchens
Buchanan Towers East 163: Contains a four-burner electric stove, full-size oven, full-size refrigerator, microwave, sink and counter space.
Buchanan Towers East 363, 563: Contains a four-burner electric stove, microwave, sink and counter space.
Professional Live-In Staff
Student Staff
Filter Results
16 Staff match this job title







